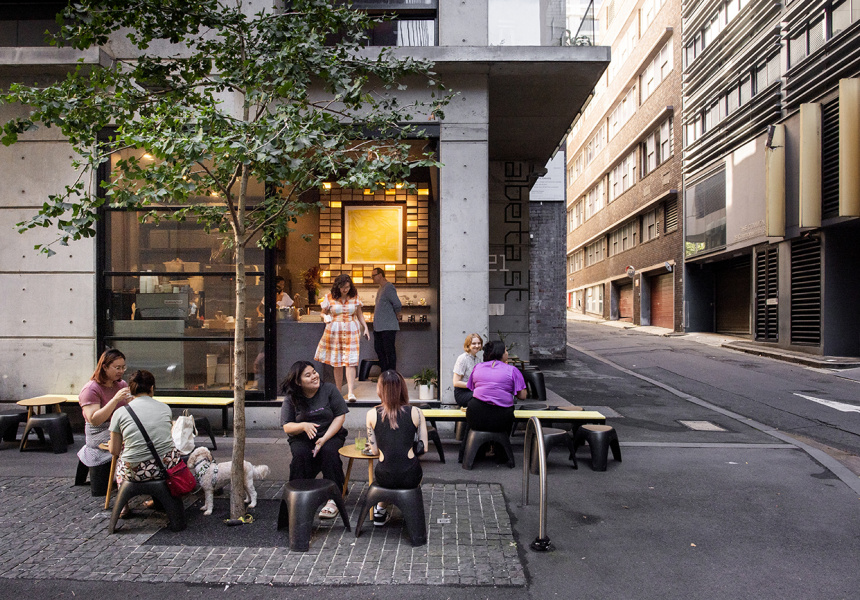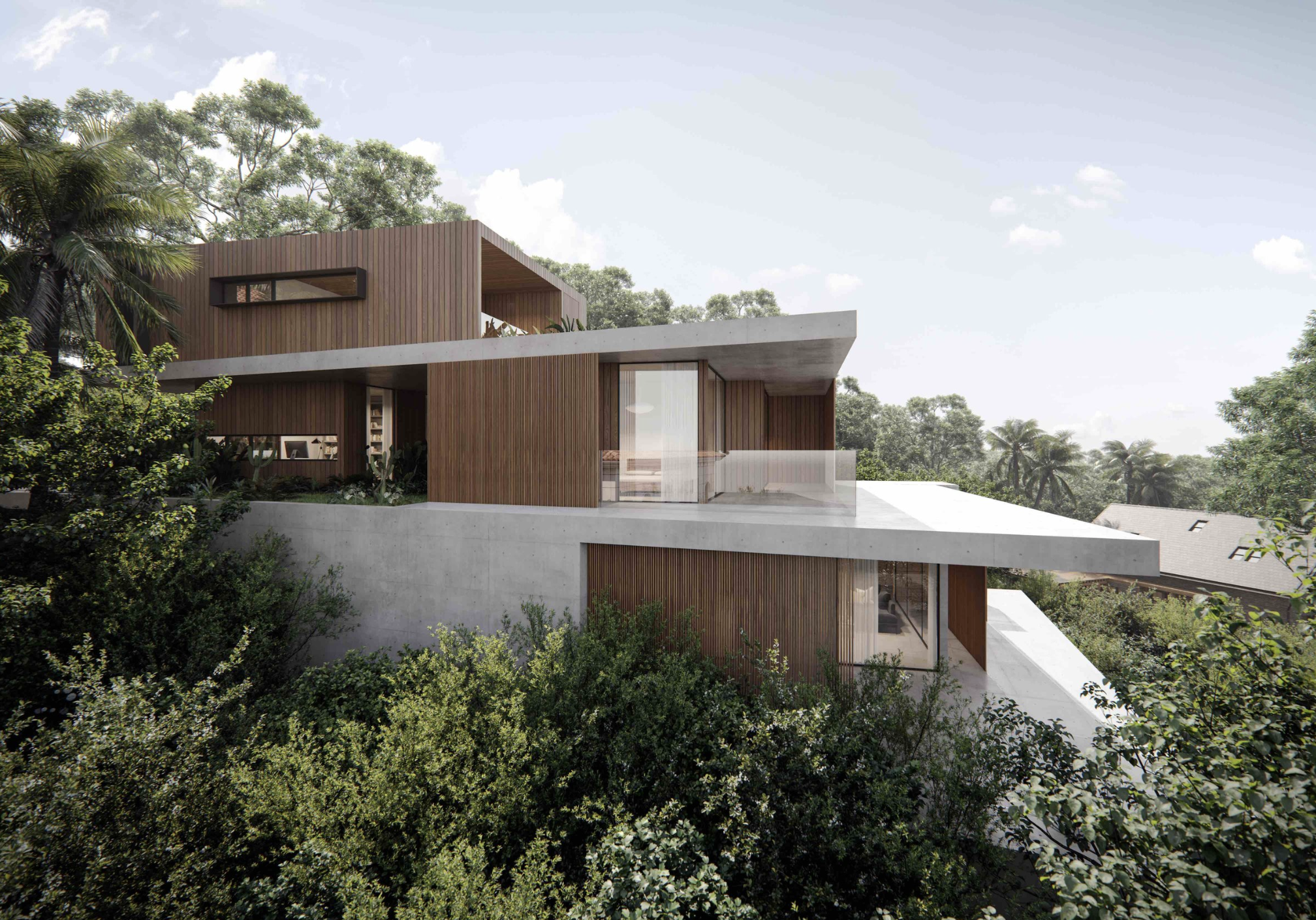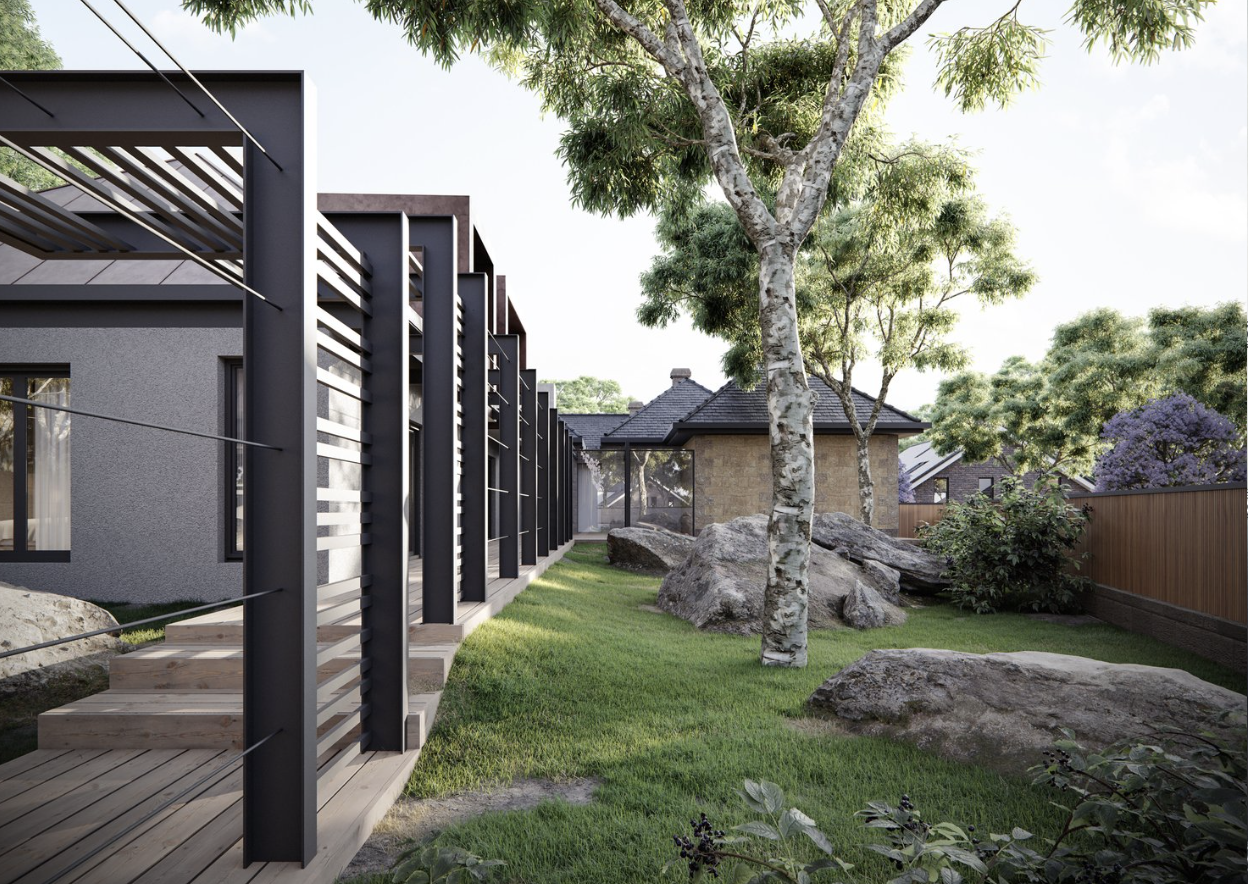
What is the difference between Secondary Dwellings and Dual Occupancies?
When it comes to expanding residential properties in New South Wales (NSW), two popular options are secondary dwellings (often referred to as granny flats) and
Home / Residential Development: Secondary Dwelling (Granny Flat)
Our firm solely serves clients across New South Wales. With a strong history and over 3000 successful projects completed, our team have worked extensively with local council, enhancing project success rates.

When submitting a Development Application (DA) for a secondary dwelling (granny flat) on a residential property, councils require specific documents to assess whether the proposed dwelling complies with zoning regulations, building standards and community planning objectives. Secondary dwellings have distinct requirements as they must function independently while being harmonious with the primary residence and overall neighbourhood. Below is an outline of essential documents required for this type of development, addressing the unique considerations associated with adding a secondary dwelling to a residential lot.
The Statement of Environmental Effects (SEE) is an essential document that outlines the potential impacts of the proposed granny flat on the surrounding environment and community. This report should address how the secondary dwelling aligns with local planning controls, zoning requirements and the intended residential use. Key factors to cover include privacy considerations, such as window placement relative to neighbouring properties and any possible impacts on access, sunlight, or green space. The SEE should also discuss measures taken to ensure the new dwelling is in keeping with the character of the area.
An Architectural Plan Set provides detailed drawings of the proposed granny flat, including floor plans, elevations, sections and roof layouts. These plans should illustrate how the secondary dwelling will complement the existing primary residence in terms of design, size and orientation. Councils will assess these plans to ensure that the granny flat adheres to requirements such as height limits, boundary setbacks and site coverage ratios. The plans should also clearly show any connections to shared amenities or utilities, ensuring functional integration with the main residence.
The Site Analysis and Layout Plan provides a comprehensive overview of the property, showing the position of both the primary and secondary dwellings, along with any significant features like trees, driveways or existing structures. This plan is essential to demonstrate how the granny flat will be positioned to ensure sufficient open space, safe access and adequate separation from neighbouring properties. Councils rely on this document to confirm that the secondary dwelling is suitably located and does not create overcrowding or disrupt the overall spatial harmony of the lot.
A Survey Plan accurately defines the property’s boundaries, existing structures and any easements or site constraints that may impact the placement of the secondary dwelling. This plan provides a precise framework for the development and ensures that the granny flat complies with boundary setbacks and relevant zoning controls. It also helps prevent future disputes regarding property lines and ensures that the new dwelling sits correctly within the site’s legal boundaries.
The Stormwater and Drainage Management Plan is essential to ensure that the new dwelling does not increase runoff or contribute to waterlogging on the property. This plan should outline how rainwater will be managed on-site, whether through rainwater tanks, permeable surfaces or drainage channels, especially if the granny flat sits on a part of the property with natural slopes or low points. Councils require this plan to confirm that the development will not adversely affect water flow, neighbouring properties or local waterways.
A Construction Management Plan is recommended to outline how construction activities for the granny flat will be managed to minimise disruption. This plan should detail the proposed construction timeline, site access points, material storage locations and strategies for controlling dust and noise. Councils use this plan to ensure that construction work will be conducted safely and with minimal impact on neighbouring properties, especially if the property is located in a densely populated residential area.
A Landscape Plan shows how outdoor spaces around the secondary dwelling will be landscaped to blend with the primary residence and create a cohesive, visually appealing environment. This plan should include details on plantings, ground coverings, fences and any outdoor living areas to ensure that the development maintains green space and contributes positively to the local streetscape. The council will assess this plan to verify that landscaping efforts support biodiversity and uphold the aesthetic standards of the neighbourhood.
Depending on the property’s location, environmental considerations, or proximity to sensitive areas, councils may request further reports to address specific site conditions.
Privacy Impact Assessment
If the granny flat is close to neighbouring properties, a Privacy Impact Assessment may be required. This report will assess potential privacy issues, particularly for windows, doors, and outdoor spaces. It may recommend solutions such as frosted windows, strategic landscaping, or adjusting the building orientation to minimise visibility from nearby homes.
Bushfire Risk Assessment
If the property is located in a bushfire-prone zone, a Bushfire Risk Assessment will be necessary. This report evaluates the level of bushfire exposure and outlines protective measures, such as using fire-resistant materials, creating a defensible space around the dwelling, and ensuring suitable access for emergency services.
Acoustic Assessment
In situations where noise might be a concern, such as proximity to busy roads or commercial areas, an Acoustic Assessment may be required. This report will assess potential noise impacts and propose soundproofing measures, like double-glazed windows or noise-dampening materials, to create a comfortable indoor environment for occupants.
Tree and Vegetation Assessment
If the property has mature trees or significant vegetation that could be affected by the construction of the granny flat, a Tree and Vegetation Assessment may be necessary. This report will assess the health and location of existing trees, advising on any trees that may need protection or removal. It may also outline steps for protecting tree roots during construction to preserve greenery on the property.
Heritage Impact Statement
If the site is located within a heritage precinct or near heritage-listed buildings, a Heritage Impact Statement may be required. This report assesses how the secondary dwelling will affect the area’s heritage character and proposes measures to respect the architectural style and cultural significance of nearby structures.
Flood Risk Management Report
For properties in flood-prone areas, a Flood Risk Management Report may be essential. This report evaluates flood risk and outlines strategies to protect the secondary dwelling, such as elevating the structure, installing drainage improvements, or constructing flood barriers. Councils require this report to ensure that the development is resilient to flooding and safe for future occupants.
Environmental Sustainability Report
If the development aims to incorporate sustainable practices, councils may request an Environmental Sustainability Report. This report could cover eco-friendly design features, such as energy-efficient appliances, solar panels, or water-saving fixtures, and highlight the use of sustainable building materials. Such initiatives align the project with broader environmental goals, promoting a low-impact, efficient dwelling.

When it comes to expanding residential properties in New South Wales (NSW), two popular options are secondary dwellings (often referred to as granny flats) and

In New South Wales (NSW), the approval requirements for tiny homes, moveable dwellings, cabins and affordable housing vary based on factors such as the type

Renovating a property in New South Wales (NSW) that is heritage-listed or located within a heritage conservation area requires careful planning to preserve its historical

Undertaking demolition work on your property in New South Wales (NSW) requires careful planning and adherence to regulatory requirements to ensure safety and compliance. Here’s

When planning to change the use of a commercial property in New South Wales (NSW), understanding the parking requirements is vital for compliance with local

When embarking on a development project, you may wonder whether you need an architect, a town planner, or both. Each professional brings unique expertise to




Guaranteed Approval. Free 30-minute Expert Consult
Our head office is based at Level 1, 1-5 Link Road, Zetland NSW