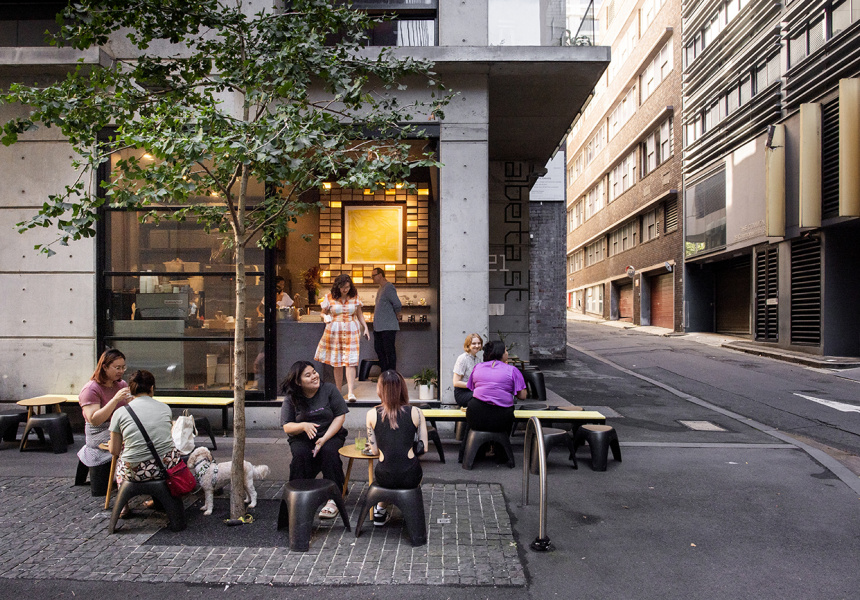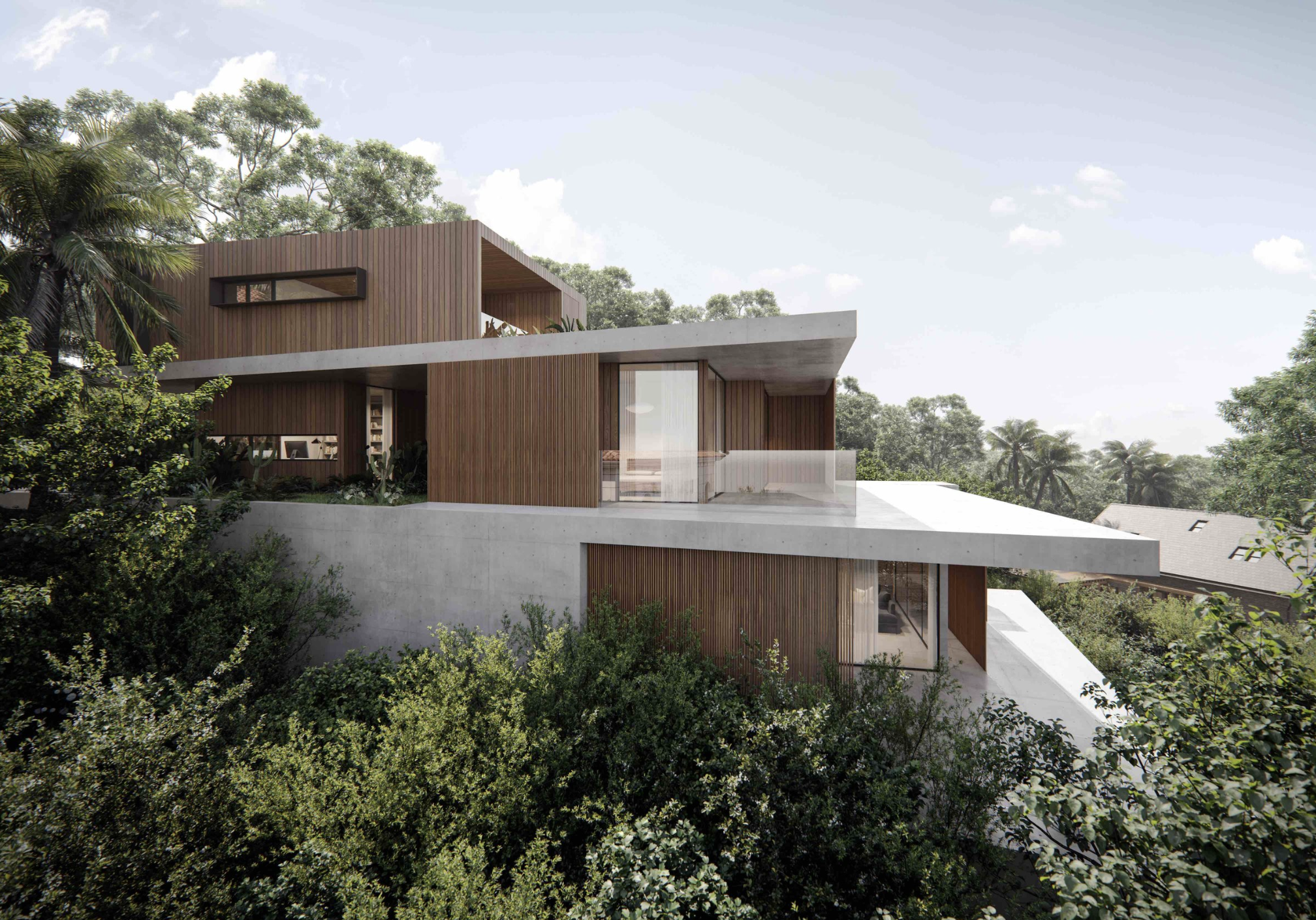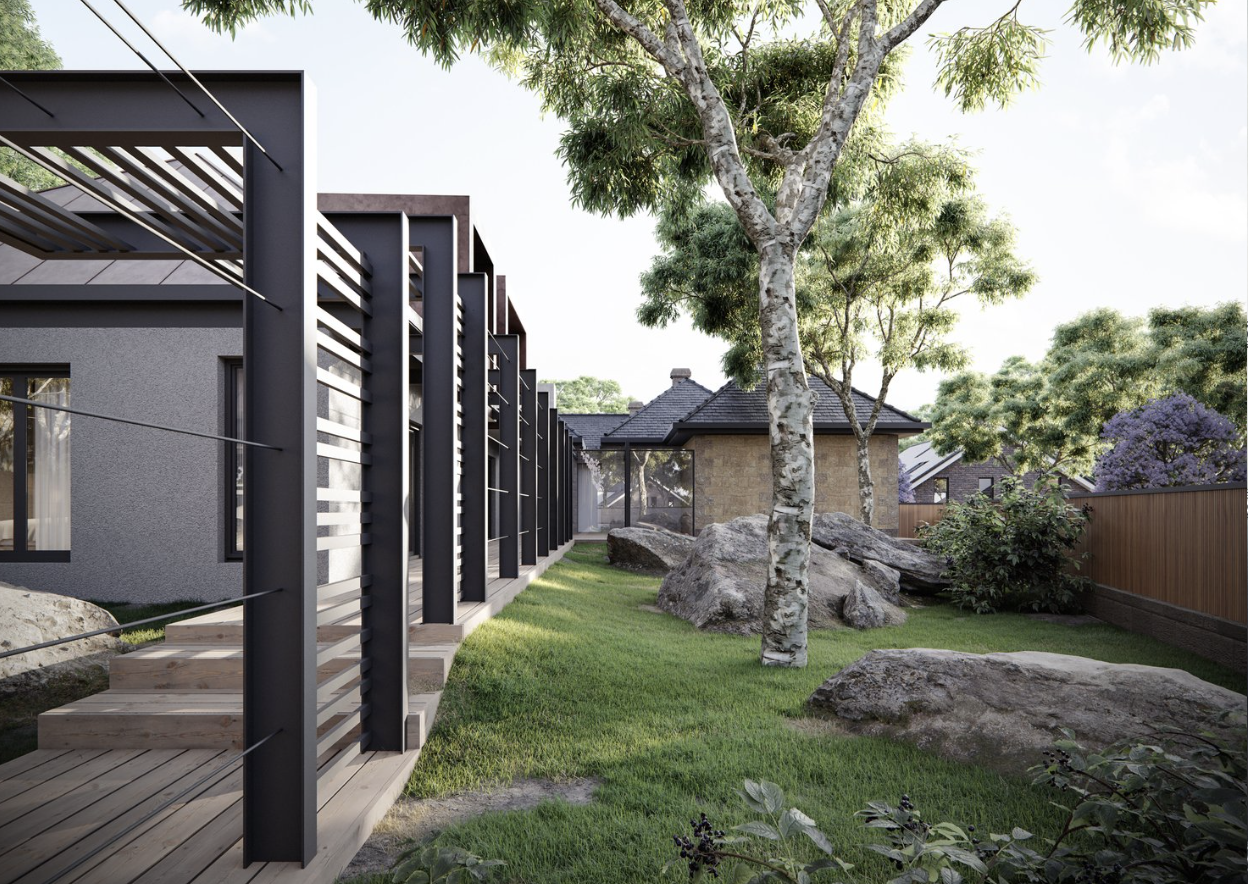
What is the difference between Secondary Dwellings and Dual Occupancies?
When it comes to expanding residential properties in New South Wales (NSW), two popular options are secondary dwellings (often referred to as granny flats) and
Home / Residential Development: Dual Occupancies – Attached and Detached
Our firm solely serves clients across New South Wales. With a strong history and over 3000 successful projects completed, our team have worked extensively with local council, enhancing project success rates.

When applying for a Development Application (DA) for dual occupancy, either attached (side-by-side or vertically stacked) or detached (two separate dwellings on one lot), councils require specific documentation tailored to the unique requirements of dual residences. These types of developments involve creating two distinct dwellings on a single property, so the required documents are focused on how each dwelling will integrate with the site, surrounding properties and local infrastructure. Below is an outline of essential documents typically required for dual occupancy applications, highlighting specific considerations for this type of development.
The Statement of Environmental Effects (SEE) is a foundational document that evaluates the potential impacts of the dual occupancy project on the local environment, community, and existing infrastructure. For dual occupancy, the SEE should address how both dwellings fit within the local area, including their visual impact, potential effects on neighbourhood privacy and any shared access or amenities. Key factors to include are noise considerations, overshadowing of neighbouring properties and any measures in place to mitigate impacts, such as strategic landscaping or screening.
A Site Analysis and Layout Plan provides a detailed overview of the existing property conditions and the proposed layout for both dwellings. This plan should illustrate the positioning of each dwelling in relation to property boundaries, access points and any natural features, such as trees or slopes. The layout plan is particularly important for dual occupancy to ensure that each dwelling is oriented appropriately, maintains adequate separation and allows for practical access and parking arrangements. Councils will assess this plan to verify compliance with setback requirements, open space provisions, and overall site coverage.
Architectural Plans are essential documents for dual occupancy developments, detailing the design, layout and structure of both dwellings. These plans should include floor plans, elevations, sections and roof plans, showing how each dwelling is designed to function independently while maintaining a cohesive appearance. Councils review these plans to ensure the design meets building standards, adheres to height limits and respects the character of the neighbourhood. Additionally, these plans should show shared walls (for attached dwellings) and demonstrate how design elements like windows, balconies, or entryways are positioned to protect privacy.
A Survey Plan is required to establish the precise boundaries, dimensions and any site-specific constraints that may impact the layout of the dual occupancy. This document should accurately represent existing site features, legal boundaries and any easements or encumbrances. For dual occupancy developments, the Survey Plan ensures that each dwelling fits within the designated building envelope, respects setback requirements and avoids encroaching on shared or restricted areas, helping to prevent future boundary disputes.
The Landscape Plan outlines the proposed landscaping and outdoor features surrounding both dwellings. This plan should include details on planting selections, hardscaping, pathways and any fencing or privacy screens between the dwellings and neighbouring properties. For dual occupancy, the Landscape Plan is essential to demonstrate how outdoor areas will provide usable private space for each dwelling, contribute to the visual appeal of the site, and enhance local biodiversity. Councils use this plan to assess whether the landscaping supports privacy, complements the streetscape, and meets green space requirements.
A Stormwater and Drainage Management Plan is crucial to ensure that rainwater runoff from both dwellings is effectively managed on-site, minimising the risk of flooding, erosion, or waterlogging. This plan should show how stormwater will be collected, directed and treated, including features such as drainage channels, rainwater tanks, or retention basins. For dual occupancy developments, the council will evaluate this plan to ensure that the site’s drainage infrastructure can accommodate the additional roof area and impervious surfaces, protecting nearby properties and local water systems.
A Traffic and Parking Assessment is essential for dual occupancy developments, especially if two separate driveways or shared access points are proposed. This report assesses the impact of additional vehicles on local traffic flow, road safety and parking availability. It should outline how parking will be allocated to each dwelling and identify any potential traffic or access issues. In cases where street parking is limited, the report may recommend solutions such as on-site visitor parking or designated car spaces to reduce strain on the local road network.
A Construction Management Plan provides details on how construction activities will be managed to minimise disruptions. For dual occupancy, this plan should include strategies for managing noise, dust, and traffic associated with construction, as well as site access, storage locations and waste disposal arrangements. Councils require this plan to ensure that the construction process will be conducted responsibly, maintaining safety for workers and minimal impact on neighbours, particularly in densely populated areas.
For dual occupancy developments, councils may request additional reports based on the site’s characteristics, environmental factors, or specific planning requirements.
Privacy Impact Assessment
If the dual occupancy design includes balconies, large windows, or outdoor areas that could overlook neighbouring properties, a Privacy Impact Assessment may be required. This report evaluates how the design could impact the privacy of nearby homes and suggests solutions, such as privacy screens, planting, or reorienting windows, to maintain privacy for both occupants and neighbours.
Acoustic Report
If the dual occupancy includes shared walls or is located in a noise-sensitive area, such as near a main road, an Acoustic Report may be required. This report assesses potential noise transmission between the dwellings (in attached developments) and from external sources. It may recommend soundproofing measures like double glazing, insulated walls, or acoustic barriers to create a quiet living environment.
Bushfire Risk Assessment
If the property is in a bushfire-prone area, a Bushfire Risk Assessment will be necessary. This report evaluates fire risks and suggests safety measures such as using fire-resistant materials, creating defensible spaces, and ensuring adequate emergency access. It is particularly important for dual occupancy developments to maintain fire safety for both dwellings.
Tree and Vegetation Assessment
For properties with mature trees or significant vegetation that could be impacted by the dual occupancy, a Tree and Vegetation Assessment may be required. This report assesses the health and location of existing trees, advising on preservation strategies or recommending which trees may need removal. Councils use this report to ensure that valuable vegetation is protected and that the development respects the natural landscape.
Geotechnical Report
For sites with challenging soil conditions or a steep slope, a Geotechnical Report may be required. This report evaluates soil stability and provides recommendations for foundation support, retaining walls, or drainage improvements. In dual occupancy developments, this report is essential to ensure that both dwellings are built safely and meet structural requirements.
Flood Risk Assessment
If the property is in a flood-prone area, a Flood Risk Assessment will be required. This report assesses flood hazards and proposes mitigation measures, such as elevating floor levels, installing drainage improvements, or using flood-resistant materials. Councils require this report to ensure the development is resilient to flooding and safe for future occupants.
Heritage Impact Statement
If the property is within a heritage conservation area or near heritage-listed buildings, a Heritage Impact Statement may be required. This report evaluates how the dual occupancy will affect the character and historical significance of the area, suggesting design adjustments or material choices that respect heritage values and integrate the new dwellings into the neighbourhood fabric.
Environmental Sustainability Report
In some cases, councils may request an Environmental Sustainability Report that outlines eco-friendly features integrated into the dual occupancy. This report may include energy-efficient elements like solar panels, water-saving fixtures, and sustainable building materials. Sustainability measures align the project with local environmental goals, promoting a low-impact development.

When it comes to expanding residential properties in New South Wales (NSW), two popular options are secondary dwellings (often referred to as granny flats) and

In New South Wales (NSW), the approval requirements for tiny homes, moveable dwellings, cabins and affordable housing vary based on factors such as the type

Renovating a property in New South Wales (NSW) that is heritage-listed or located within a heritage conservation area requires careful planning to preserve its historical

Undertaking demolition work on your property in New South Wales (NSW) requires careful planning and adherence to regulatory requirements to ensure safety and compliance. Here’s

When planning to change the use of a commercial property in New South Wales (NSW), understanding the parking requirements is vital for compliance with local

When embarking on a development project, you may wonder whether you need an architect, a town planner, or both. Each professional brings unique expertise to




Guaranteed Approval. Free 30-minute Expert Consult
Our head office is based at 165 Riley St. Darlinghurst NSW 2010, Australia