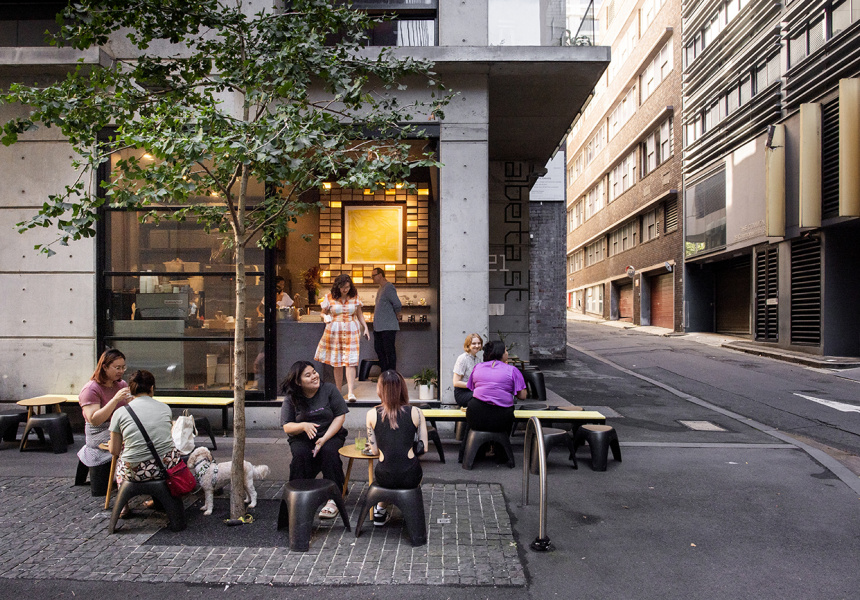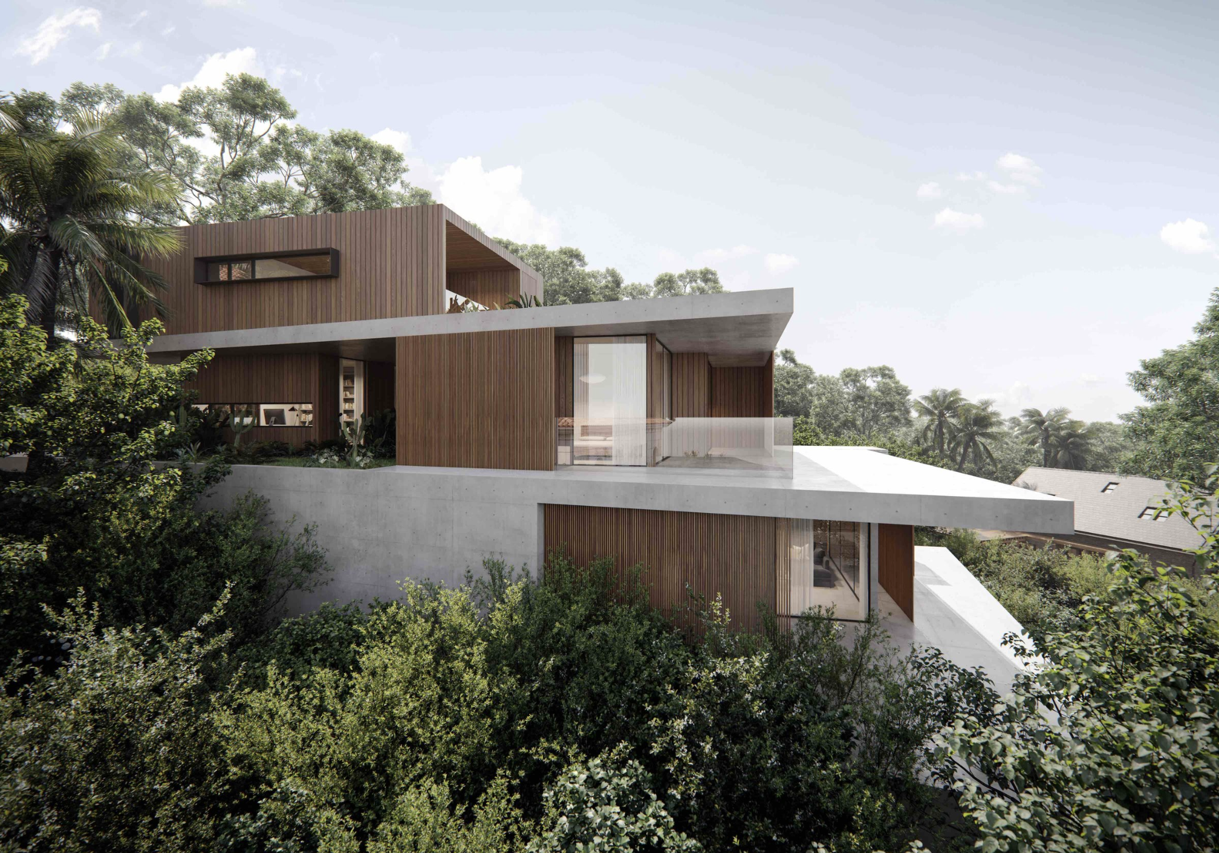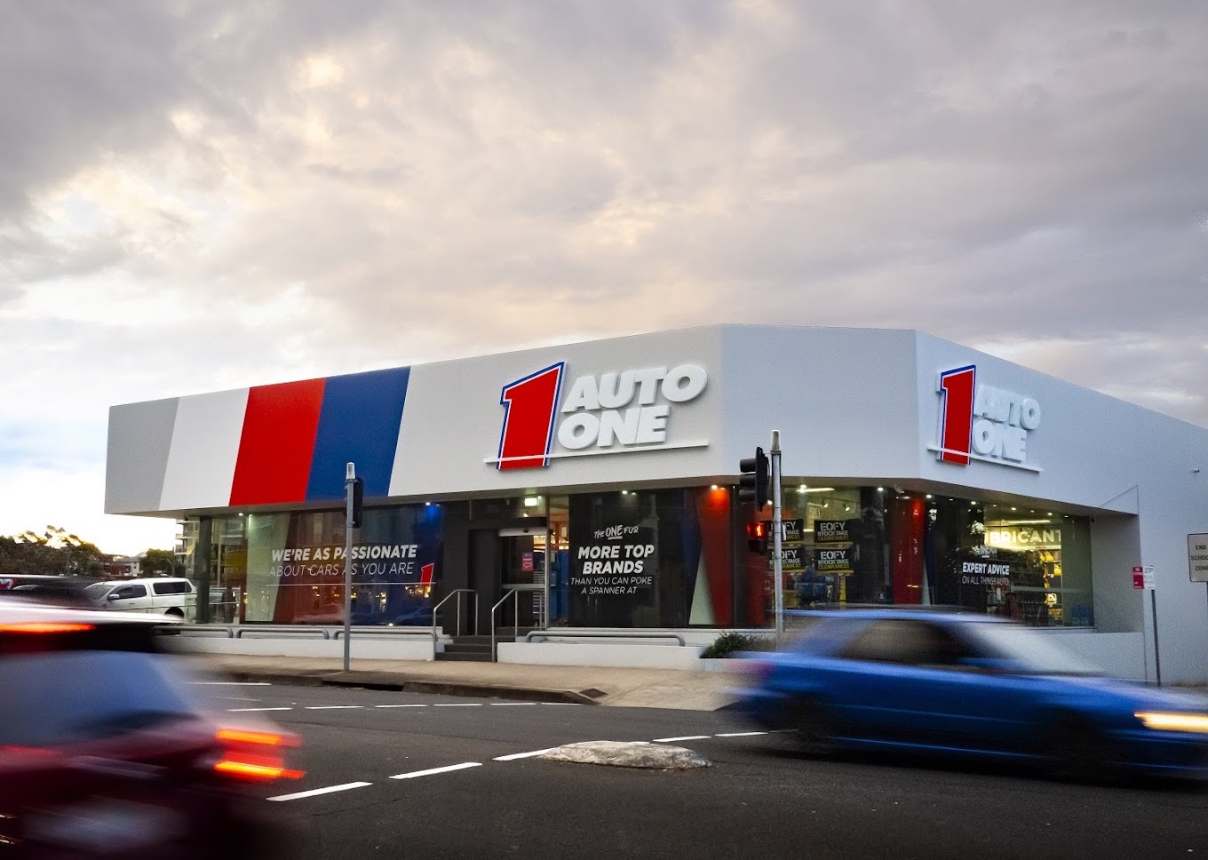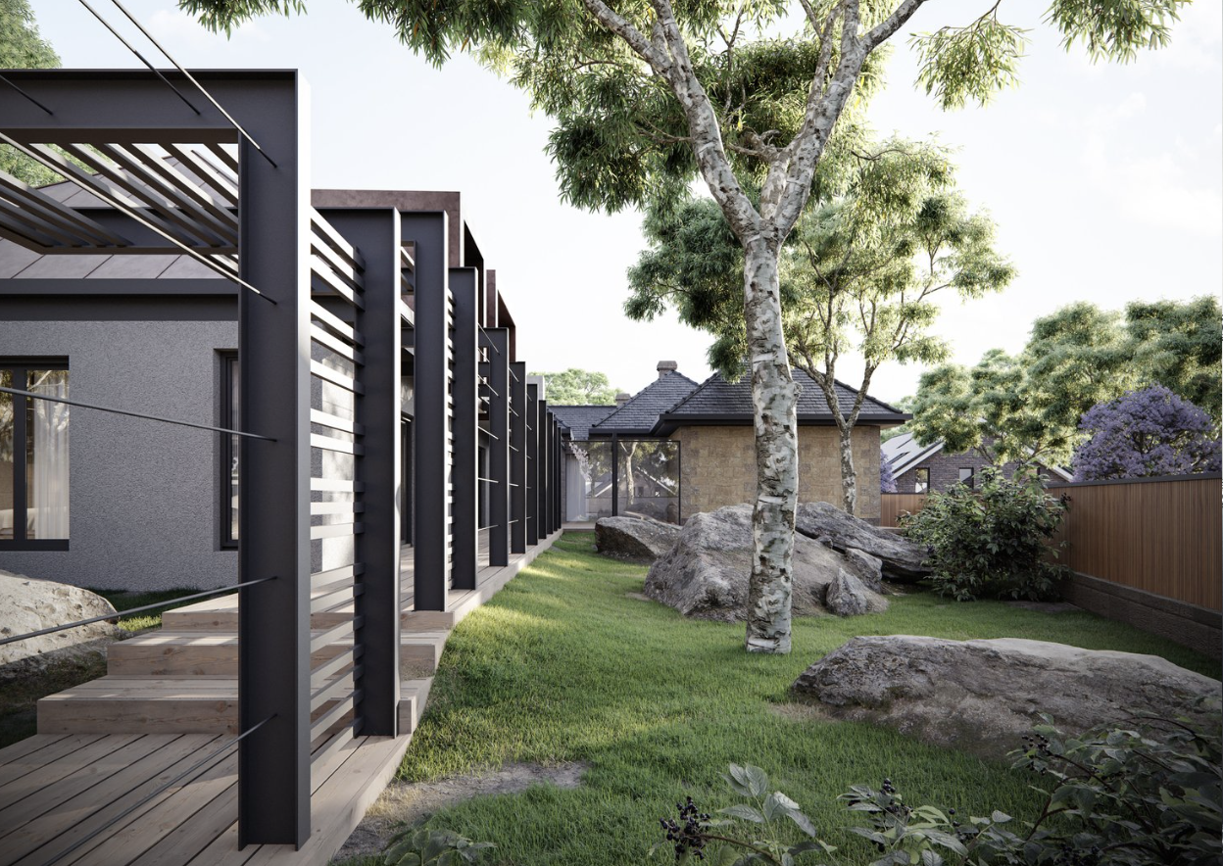
What is the difference between Secondary Dwellings and Dual Occupancies?
When it comes to expanding residential properties in New South Wales (NSW), two popular options are secondary dwellings (often referred to as granny flats) and
Home / Commercial Change of Use: Restaurant
Our firm solely serves clients across New South Wales. With a strong history and over 3000 successful projects completed, our team have worked extensively with local council, enhancing project success rates.

Opening a restaurant involves a significant change of use for a property, and the local council will require a range of documents to assess the suitability of the site for this type of business. These documents ensure that the restaurant complies with local planning laws, health regulations, and environmental standards, while also considering the impact on the surrounding area. Below is a list of the typical documents required when lodging a Development Application for a commercial change of use to open a restaurant.
1. Statement of Environmental Effects (SEE)
A Statement of Environmental Effects (SEE) is a key document required by the council that outlines the potential environmental, social, and economic impacts of opening a restaurant at the site. It describes the existing conditions of the property, the proposed change of use, and how the operation will affect the local environment, including waste management, noise, traffic, and parking. The SEE also addresses potential impacts on surrounding properties and includes mitigation strategies to minimise negative effects. For restaurants, particular attention should be given to waste disposal methods, noise from cooking equipment and customers, and any potential increase in traffic or parking demand.
2. Architectural Drawing Set
The architectural drawing set provides detailed plans for the interior and exterior of the restaurant, including floor plans, site plans, and building elevations. These drawings show the layout of the dining areas, kitchen, storage, restrooms, emergency exits, and service areas, and must comply with building codes and health regulations. They will also show how the restaurant integrates with the existing building or site and how customer flow, safety, and accessibility are handled. Councils will use these plans to assess compliance with the building code and ensure that the design is appropriate for its intended purpose.
3. Cost Summary Report
A cost summary report outlines the estimated costs associated with the construction, renovation, or fit-out of the restaurant. This includes the costs of refurbishing the premises, installing kitchen equipment, and other expenses related to the restaurant’s setup. This report helps the council determine the scale of the project and assess whether any development contributions or infrastructure levies are applicable.
4. Waste Management Report
A waste management report is essential for restaurants, as food-related businesses typically generate substantial waste, including food scraps, packaging, and other disposables. This report outlines how the restaurant will manage waste, including methods for waste segregation, recycling, and disposal. It also covers how the business plans to handle the collection and removal of waste, and whether it complies with local waste management regulations. Councils will want to see that the restaurant has an effective strategy in place to minimise its environmental impact.
5. Acoustic Report
For restaurants, especially those located in mixed-use or residential areas, an acoustic report will often be required. This report assesses the potential noise generated by the restaurant, including noise from customers, kitchen equipment, and deliveries. The report will suggest measures to mitigate noise impacts, such as soundproofing, limiting outdoor seating hours, or other noise-reduction strategies. Councils will use this report to determine whether the restaurant’s operations will cause disruptions to the local area and nearby residents.
6. Traffic and Parking Report
Opening a restaurant often leads to an increase in local traffic, particularly at peak dining hours. A traffic and parking report will be required to assess the impact of the restaurant on the surrounding area’s traffic flow and parking availability. This report will examine the number of parking spaces available on-site or in the surrounding area and may provide recommendations for mitigating the impact of additional parking demand. In areas with limited parking, the council may require the restaurant to implement alternatives, such as promoting public transport access or providing bicycle parking.
7. Health and Safety Plans
Given that restaurants are food service establishments, councils will require a comprehensive health and safety plan. This plan must outline the procedures for food safety, hygiene, and staff training. It includes measures for food storage, preparation, handling, and disposal, as well as cleanliness protocols for kitchen equipment and dining areas. The health and safety plan ensures that the restaurant complies with food safety standards and local health regulations to prevent foodborne illnesses and maintain a safe environment for staff and customers.
8. Fire Safety Report
If the restaurant involves cooking with open flames or high-temperature equipment, a fire safety report is essential. This report will outline the fire risks associated with the proposed kitchen setup and recommend measures to mitigate those risks. These measures could include installing fire suppression systems, ensuring that fire exits are clearly marked, and using fire-resistant materials for certain areas of the building. The report ensures that the restaurant complies with fire safety regulations and provides a safe working and dining environment.
9. Plan of Management
A Plan of Management outlines how the restaurant will operate on a day-to-day basis. This document will detail trading hours, the number of staff on-site at peak times, security measures, crowd management strategies, and how foot traffic will be managed both inside and outside the premises. For example, it may include strategies to prevent queuing on the footpath or how staff will handle customer flow during peak periods. The Plan of Management demonstrates to the council that the restaurant will operate smoothly and will not create undue disturbance or impact on the local area, ensuring that the business aligns with the council’s objectives for the site and surrounding community.
While the documents listed above are the core requirements for most commercial change of use applications for opening a restaurant, there may be additional reports or documents requested by the council, depending on the location, scale, or nature of the restaurant.
1. Traffic and Parking Impact Analysis
In busy urban areas or locations with limited parking, the council may request a more detailed traffic and parking impact analysis. This report would assess the broader effects of the restaurant on local traffic flow and parking availability. Depending on the results, the council may ask for additional mitigation measures, such as off-street parking arrangements, improved public transport access, or measures to reduce peak-time traffic congestion.
2. Heritage Impact Statement
If the restaurant is proposed in a heritage-listed building or within a heritage conservation area, a Heritage Impact Statement may be required. This statement assesses how the proposed changes would affect the heritage value of the building or the broader area and includes recommendations to ensure that any alterations or additions are sensitive to the building’s historical significance.
3. Signage and Branding Approval
If the restaurant plans to display signage, such as a storefront sign or illuminated display, a signage plan may be required. This plan will detail the size, design, and placement of any proposed signage, ensuring it complies with local planning regulations. Councils may have restrictions on signage size, lighting, and design, particularly in residential or heritage areas.
4. Environmental or Sustainability Reports
In some cases, particularly for larger restaurants or those located in environmentally sensitive areas, the council may request an environmental sustainability report. This could address energy efficiency measures, waste reduction, sustainable sourcing of materials, water conservation efforts, and other green initiatives. The report may outline how the restaurant will minimize its environmental impact and operate in a more sustainable way.

When it comes to expanding residential properties in New South Wales (NSW), two popular options are secondary dwellings (often referred to as granny flats) and

In New South Wales (NSW), the approval requirements for tiny homes, moveable dwellings, cabins and affordable housing vary based on factors such as the type

Renovating a property in New South Wales (NSW) that is heritage-listed or located within a heritage conservation area requires careful planning to preserve its historical

Undertaking demolition work on your property in New South Wales (NSW) requires careful planning and adherence to regulatory requirements to ensure safety and compliance. Here’s

When planning to change the use of a commercial property in New South Wales (NSW), understanding the parking requirements is vital for compliance with local

When embarking on a development project, you may wonder whether you need an architect, a town planner, or both. Each professional brings unique expertise to




Guaranteed Approval. Free 30-minute Expert Consult
Our head office is based at 165 Riley St. Darlinghurst NSW 2010, Australia