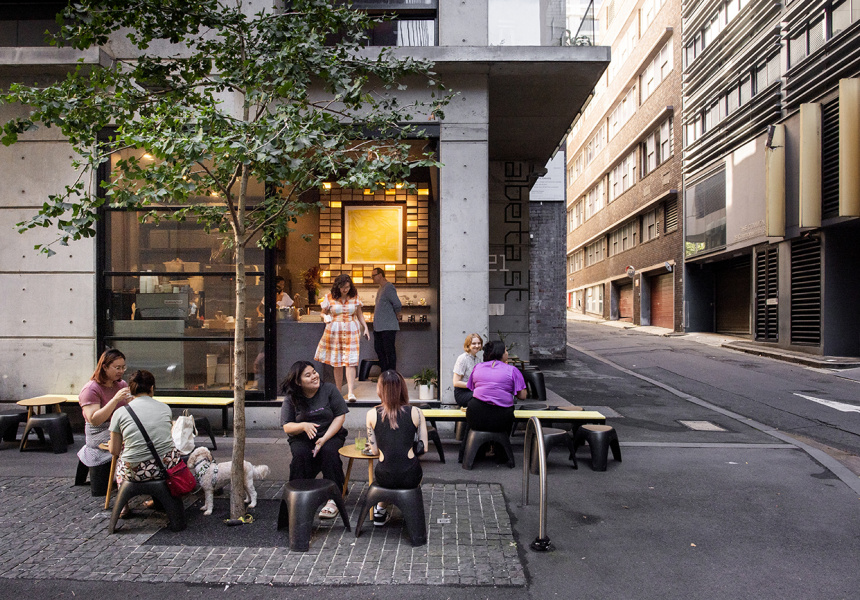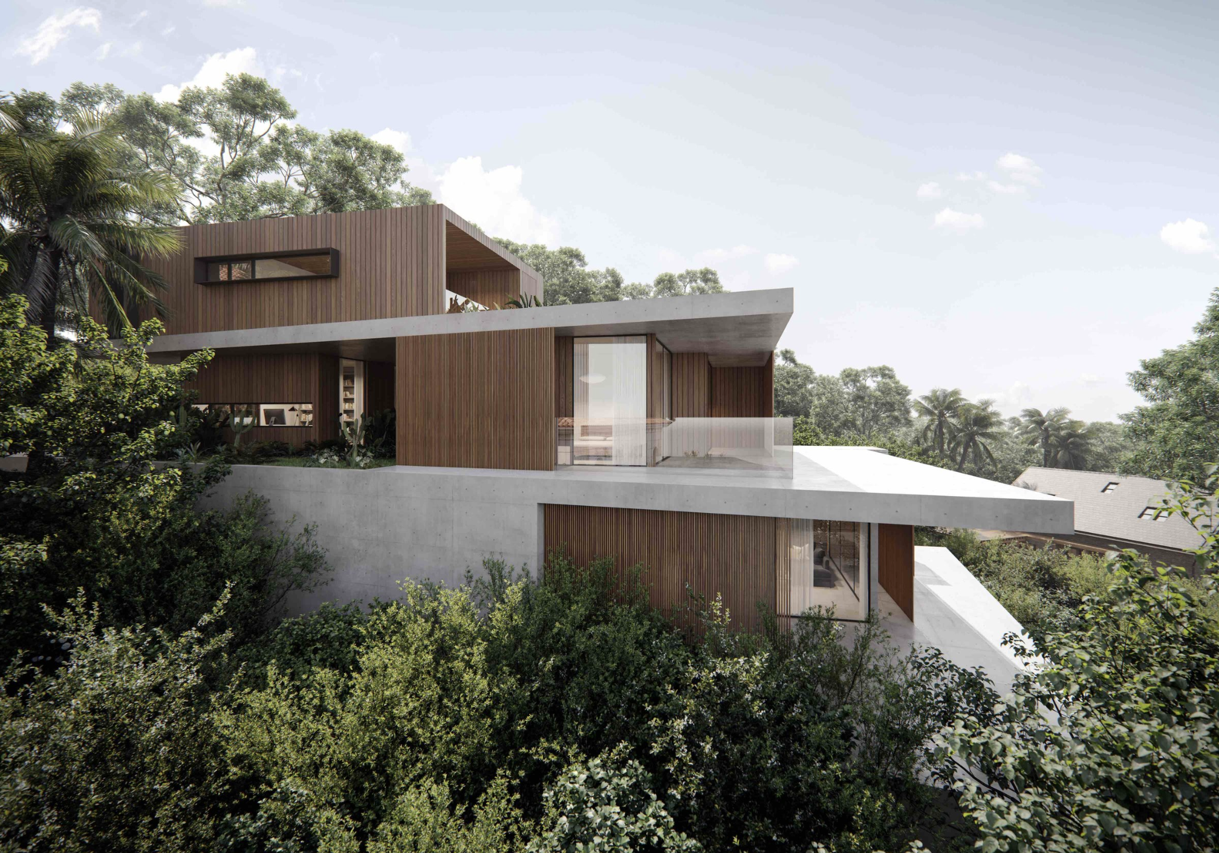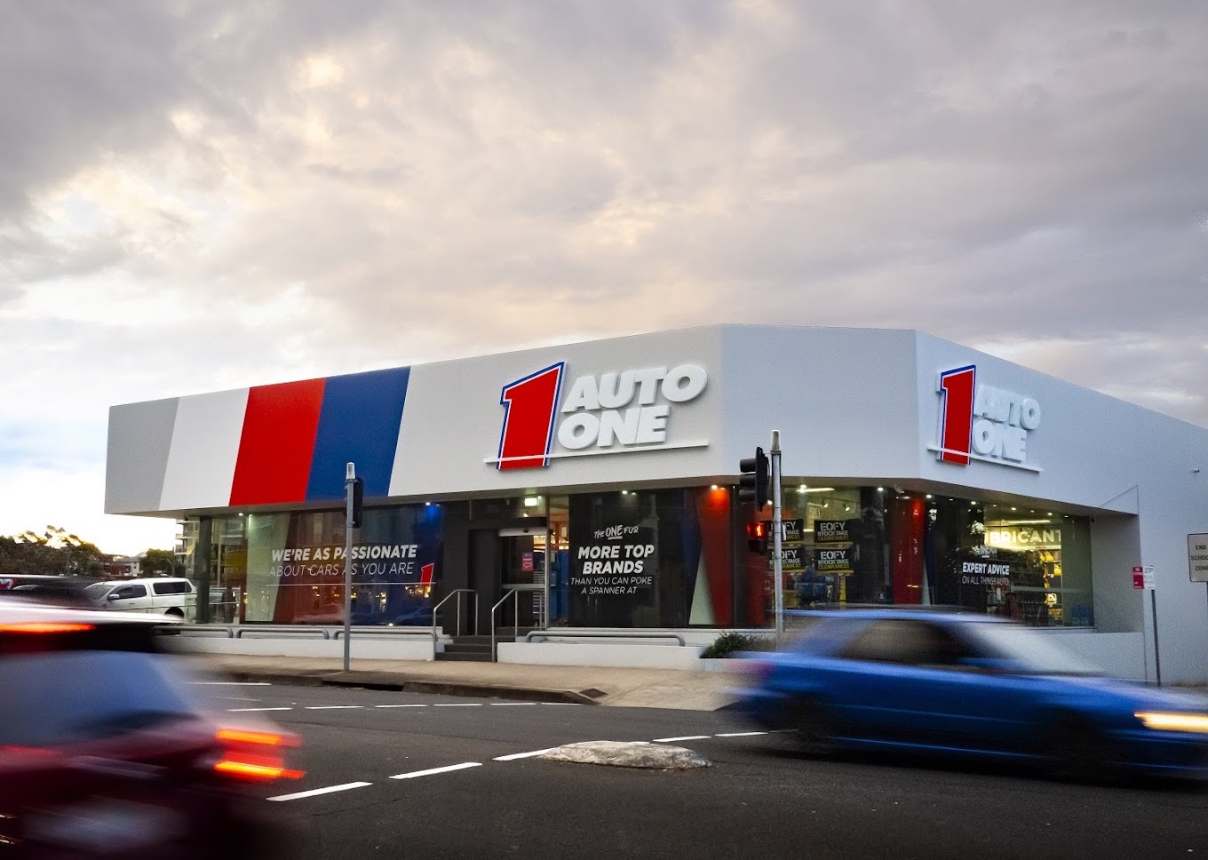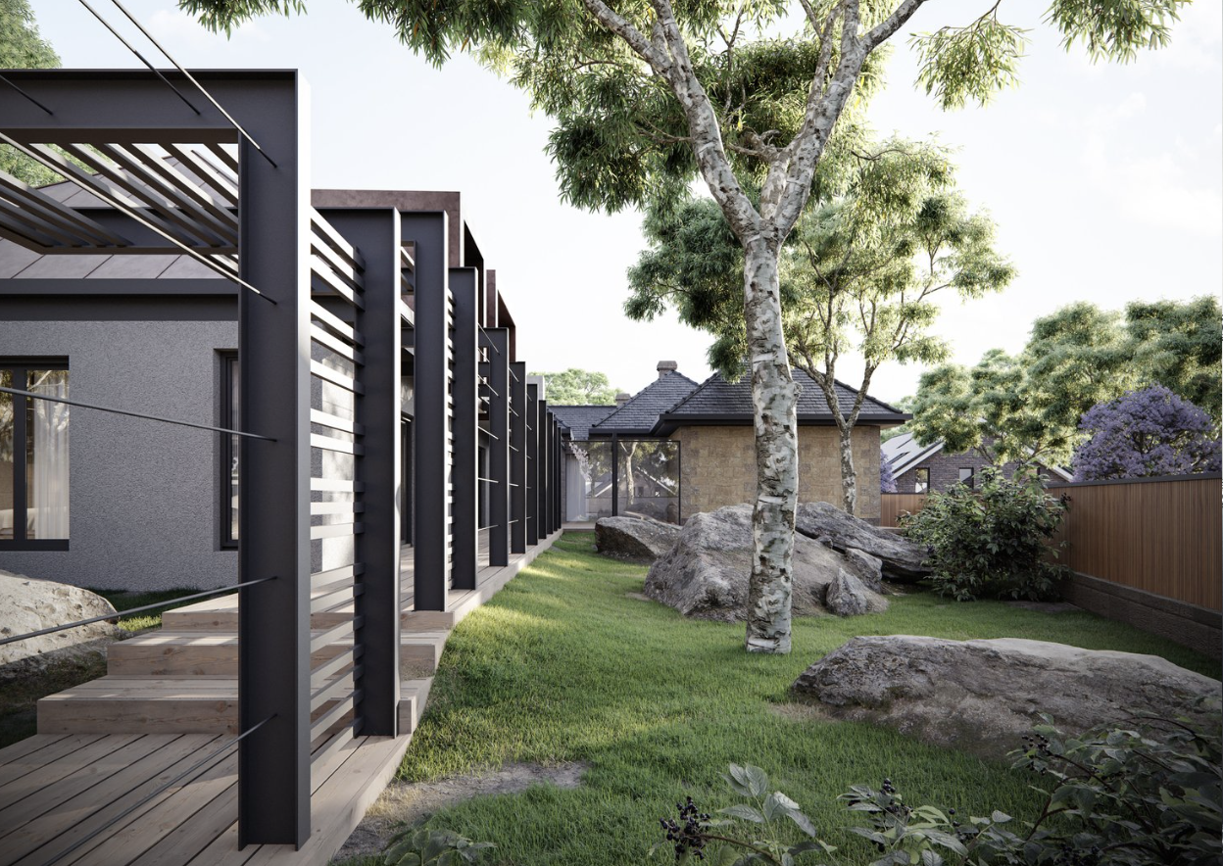
What is the difference between Secondary Dwellings and Dual Occupancies?
When it comes to expanding residential properties in New South Wales (NSW), two popular options are secondary dwellings (often referred to as granny flats) and
Home / Commercial Change of Use: Pubs, Clubs and Bars
Our firm solely serves clients across New South Wales. With a strong history and over 3000 successful projects completed, our team have worked extensively with local council, enhancing project success rates.

When applying for a Development Application (DA) for the commercial change of use to a pub, club, or bar, councils require specific documentation due to the unique operational, social, and environmental impacts associated with these venues. Establishing a hospitality venue in an area that may previously have been used for other commercial purposes involves careful planning to manage factors such as noise, traffic, security and community interaction. Below is a list of essential documents for a DA of this nature, focusing on key considerations specific to hospitality venues.
The Statement of Environmental Effects (SEE) is a core document for any hospitality venue, assessing the potential impact of the proposed pub, club or bar on the surrounding area. The SEE should cover anticipated noise levels, traffic impacts, patron capacity and proposed operating hours. Additionally, it should outline mitigation measures for managing noise, controlling patron behaviour and minimising impact on the surrounding community, particularly if the venue is near residential areas.
A Noise Impact Assessment is crucial for pubs, clubs and bars, which often generate high levels of noise from music, patrons and events. This report should assess the anticipated noise impacts and outline strategies to manage noise emissions, such as installing soundproofing materials, setting noise limits for live or recorded music and positioning speakers away from shared walls. Councils use this assessment to ensure that the venue’s operations will not disturb nearby residents or businesses and to confirm that noise levels will remain within regulated limits.
A Traffic and Parking Management Plan is necessary to address the impact of the venue on local traffic flow and parking demand. This plan should assess peak patron times, the need for dedicated parking spaces, and the accessibility of public transport. In areas where parking is limited, the plan should propose alternative options, such as encouraging ride-sharing, establishing pick-up and drop-off zones or providing information on nearby public transport. Councils rely on this plan to ensure that the venue’s operations do not create congestion or compromise local traffic safety.
A Plan of Management is essential for outlining how the venue will operate day-to-day, detailing aspects such as security measures, patron management, crowd control and responsible service of alcohol. This document should include the venue’s policies on managing intoxicated patrons, addressing anti-social behaviour and ensuring adequate security presence during peak times. Councils use the Plan of Management to assess how effectively the venue will handle potential disturbances and ensure patron and community safety.
The Social Impact Assessment (SIA) evaluates the broader social effects of establishing a pub, club or bar in the area. This report should address how the venue will impact local residents, nearby businesses, and the community. Key considerations include the potential for increased noise, changes in local traffic patterns, and any impact on the social dynamics of the area. The SIA may also outline community engagement efforts, such as consultations or strategies to minimise negative social impacts.
A Security and Safety Plan is essential for ensuring that the venue operates in a way that protects patrons and surrounding properties. This plan should include details on security staff numbers, placement of CCTV cameras, emergency exits, and protocols for handling emergencies or incidents involving patrons. Councils require this plan to ensure that the venue prioritises safety, minimises risk to patrons, and has a clear strategy for managing situations that could impact the broader community.
A Waste Management Plan outlines how the venue will handle waste generated by patrons, kitchen activities, and general operations. This plan should include provisions for waste storage, collection schedules, and recycling initiatives. Waste management is particularly important for venues serving food and drinks, as it prevents overflow, reduces litter, and contributes to hygiene and cleanliness in the vicinity of the establishment. Councils assess this plan to ensure that the venue can manage waste responsibly and that there will be no negative impacts on the local environment.
An Acoustic and Vibration Control Plan is often required for venues that may host live music or have high-volume audio systems. This plan should outline measures to control noise and vibrations that could impact nearby properties, such as sound insulation, building reinforcements, or the strategic placement of sound equipment. This document is particularly important if the venue is located near residential areas or businesses that may be sensitive to noise and vibrations.
Depending on the specific location and nature of the venue, councils may request further reports or plans to address particular concerns related to pubs, clubs, and bars.
Community Impact Statement (CIS)
A Community Impact Statement may be required if the venue is near residential properties or sensitive areas. This document provides insight into how the venue’s operations may affect local residents and other stakeholders. It should include feedback from community consultations and outline steps the venue will take to address community concerns, such as limiting noise, controlling operating hours, or increasing security presence.
Heritage Impact Assessment
If the proposed venue is located in a heritage-listed building or precinct, a Heritage Impact Assessment will be necessary. This report evaluates how any alterations to the building or site will affect its heritage value and may include recommendations to preserve architectural details, use sympathetic materials, or maintain the venue’s historical character.
Lighting and Signage Plan
For venues with exterior lighting or signage, councils may request a Lighting and Signage Plan. This plan should detail the size, placement, and design of any proposed signage, as well as the intensity and hours of exterior lighting. It is essential to ensure that signage and lighting do not create light pollution, disrupt neighbouring properties, or detract from the visual character of the area.
Accessibility Compliance Report
An Accessibility Compliance Report confirms that the venue will provide adequate access for all patrons, including individuals with disabilities. This report should cover access points, restroom facilities, and any necessary modifications to ensure compliance with the Disability Discrimination Act (DDA) and other accessibility standards.
Alcohol Management Plan
If the venue will serve alcohol, an Alcohol Management Plan may be required. This plan should outline strategies for the responsible service of alcohol, such as staff training, patron education, and protocols for managing intoxicated patrons. Councils and licensing authorities may require this document to ensure that alcohol service is managed in a way that promotes safety and minimises the risk of incidents.
Flood Risk Assessment
If the venue is located in a flood-prone area, a Flood Risk Assessment may be required. This report evaluates the potential flood risks to the property and outlines mitigation measures, such as elevated entrances, flood barriers, or drainage improvements. Councils use this report to confirm that the venue can operate safely and that patrons are protected during flood events.
Environmental Sustainability Report
An Environmental Sustainability Report may be requested if the venue aims to implement eco-friendly practices. This document could include strategies for energy efficiency, water conservation, and waste reduction. Sustainability initiatives, such as sourcing local produce or using biodegradable materials, align the venue with environmental goals and can contribute positively to its reputation.
Vibration Impact Assessment
For venues with live music or dance areas, councils may request a Vibration Impact Assessment to evaluate how vibrations from audio equipment or foot traffic could impact neighbouring buildings. This report may recommend measures like vibration dampeners, reinforced flooring, or sound-isolated zones to prevent disturbances.

When it comes to expanding residential properties in New South Wales (NSW), two popular options are secondary dwellings (often referred to as granny flats) and

In New South Wales (NSW), the approval requirements for tiny homes, moveable dwellings, cabins and affordable housing vary based on factors such as the type

Renovating a property in New South Wales (NSW) that is heritage-listed or located within a heritage conservation area requires careful planning to preserve its historical

Undertaking demolition work on your property in New South Wales (NSW) requires careful planning and adherence to regulatory requirements to ensure safety and compliance. Here’s

When planning to change the use of a commercial property in New South Wales (NSW), understanding the parking requirements is vital for compliance with local

When embarking on a development project, you may wonder whether you need an architect, a town planner, or both. Each professional brings unique expertise to




Guaranteed Approval. Free 30-minute Expert Consult
Our head office is based at 165 Riley St. Darlinghurst NSW 2010, Australia