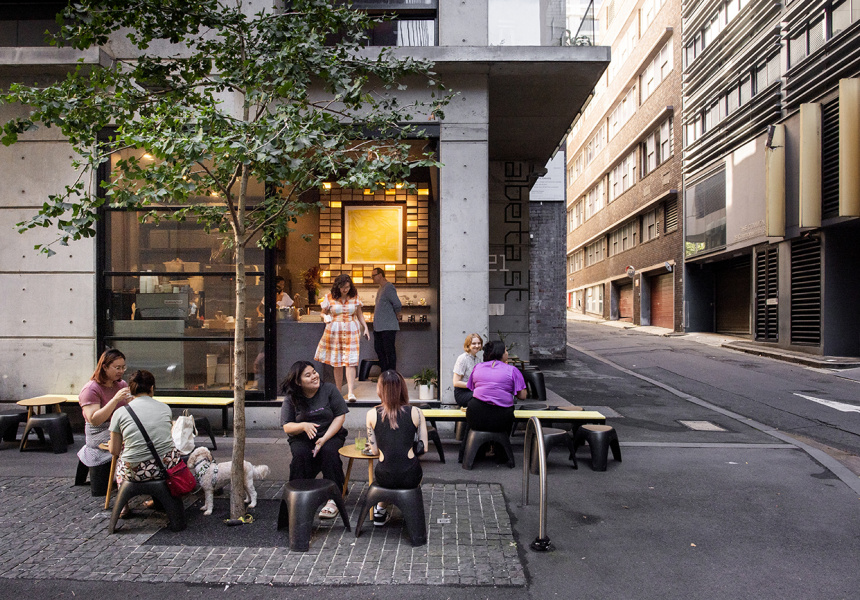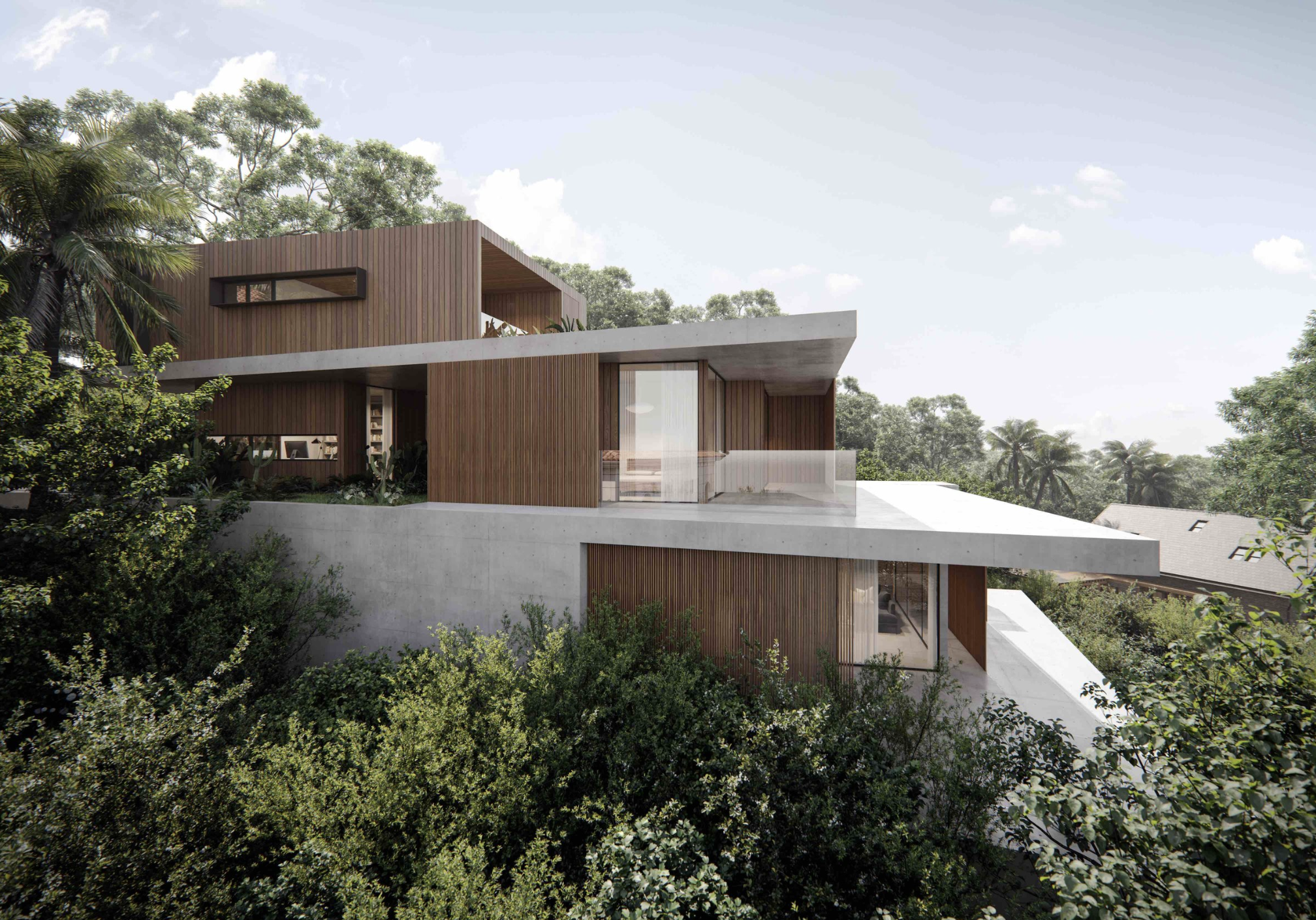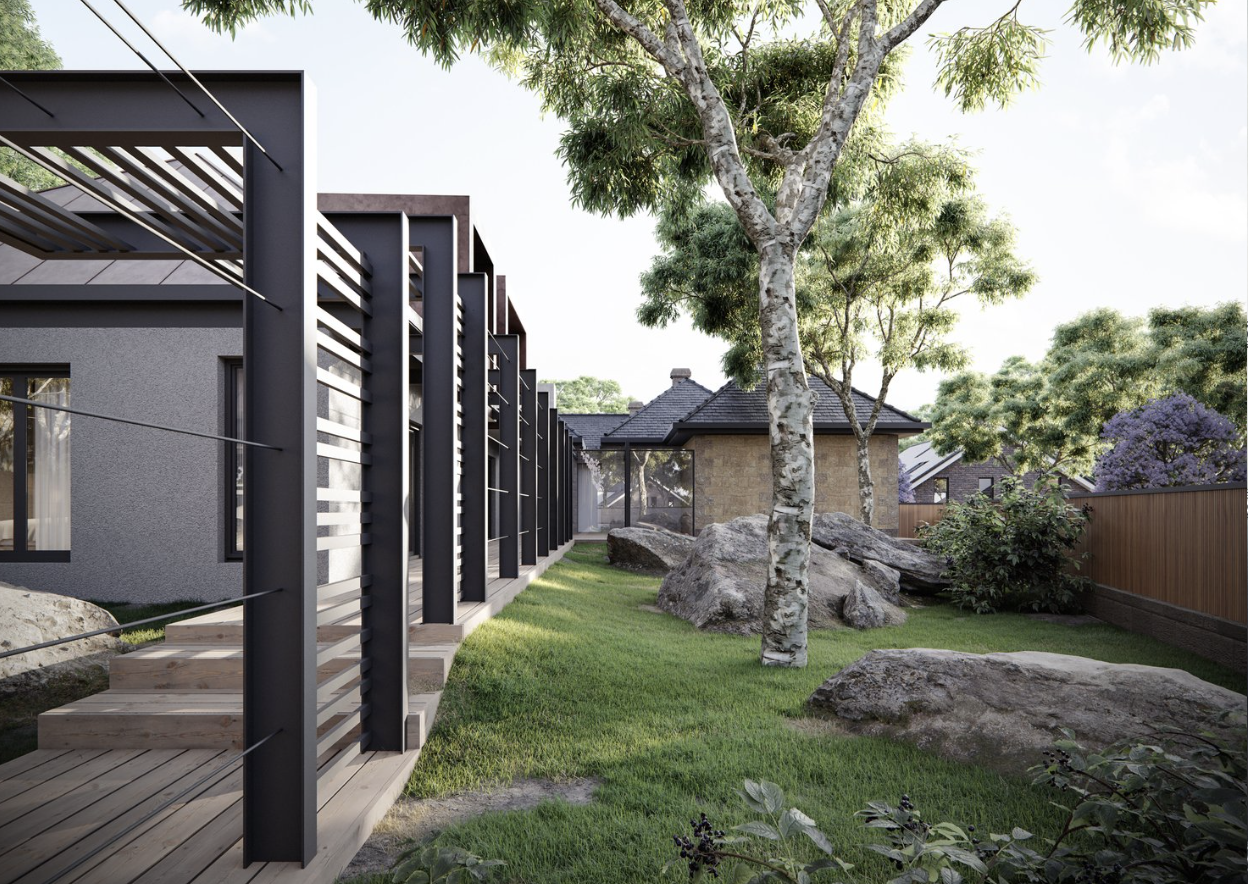
What is the difference between Secondary Dwellings and Dual Occupancies?
When it comes to expanding residential properties in New South Wales (NSW), two popular options are secondary dwellings (often referred to as granny flats) and
Home / Commercial Change of Use: Place of Public Worship
Our firm solely serves clients across New South Wales. With a strong history and over 3000 successful projects completed, our team have worked extensively with local council, enhancing project success rates.

When applying for a Development Application (DA) to establish a place of public worship (e.g., churches, mosques, synagogues, or temples), councils require specific documentation to assess the facility’s suitability within the proposed location. Places of worship often involve gatherings, ceremonies, and events, which can impact traffic, parking, noise levels and community dynamics. Below is a detailed outline of essential documents required for a DA of this nature, with a focus on considerations unique to places of public worship in a commercial or mixed-use area.
The Statement of Environmental Effects (SEE) is a core document that assesses the anticipated impacts of the place of worship on the surrounding environment and local community. This report should consider factors such as expected attendance numbers, operational hours, event frequency, noise levels from gatherings and traffic flow. It should also outline measures to minimise impacts on neighbouring properties, such as managing service times to avoid peak traffic hours, soundproofing areas for worship and implementing traffic flow strategies during larger events.
A Site Layout and Floor Plan is essential to provide a clear view of how the worship facility will be organised, including the placement of worship halls, assembly areas, entry and exit points and any community spaces like kitchens, classrooms, or social rooms. This layout should reflect efficient flow for congregants while ensuring clear access routes for emergency situations. Councils rely on this document to verify that the design is functional, safe and aligned with regulations for public buildings, especially regarding crowd control and emergency egress.
The Architectural Plans provide detailed drawings of the facility, including floor plans, elevations, and sections and should reflect any proposed modifications to adapt the building for religious gatherings. For places of worship, councils look closely at these plans to ensure that the building structure can accommodate large groups and complies with local building codes. Elements like accessibility, natural light, and ventilation should also be considered in the design, particularly if the facility will be used for extended gatherings or services.
A Traffic and Parking Impact Assessment is critical for places of worship, as regular services and large events often generate significant pedestrian and vehicular traffic. This report should evaluate local traffic patterns, on-site parking capacity, and available public transport options. To reduce congestion, the assessment might recommend designated pick-up and drop-off zones, staggered service times, or shared parking arrangements with nearby businesses. Councils use this document to ensure that the facility’s operations do not overburden local roads or create parking challenges for the surrounding area.
A Noise Impact Assessment is necessary, especially for places of worship that may involve musical instruments, chanting, amplified audio or large gatherings. This report should assess potential noise impacts and suggest mitigation measures, such as soundproofing walls, limiting the use of amplification during early or late hours, or directing noise away from nearby residences. Councils rely on this assessment to verify that worship activities will not disrupt the local environment, particularly in residentially sensitive areas.
An Accessibility Compliance Report is essential to ensure that the place of worship is accessible to all individuals, including those with disabilities. This report should outline accessible entryways, restrooms, ramps, and seating arrangements to meet the standards set out in the Disability Discrimination Act (DDA). Councils review this report to confirm that the facility is inclusive, providing access to all congregants regardless of physical ability.
A Plan of Management is required to provide an overview of the day-to-day operations of the place of worship, including service schedules, staff and volunteer numbers, noise management protocols, and security measures. This document should also include procedures for managing crowd control during large events and guidelines for respecting neighbouring properties. Councils assess the Plan of Management to understand how the facility will operate consistently with local regulations, community needs, and safety considerations.
A Waste Management Plan is important for places of worship, particularly those with community kitchens, social areas, or facilities for hosting events. This plan should outline waste segregation, collection schedules, recycling initiatives, and any special disposal requirements. Councils use this document to confirm that the facility can manage waste responsibly, maintaining cleanliness and reducing environmental impact.
Depending on the facility’s location, operational scale, or specific religious practices, councils may request additional reports to address unique aspects of the place of worship.
Community Impact Statement (CIS)
For places of worship located in residential or community-sensitive areas, a Community Impact Statement may be required. This document should summarise consultations with local residents, detail any concerns raised, and outline strategies to mitigate potential impacts, such as controlling noise or managing traffic. The CIS helps demonstrate the facility’s commitment to maintaining positive relations within the community.
Lighting Plan
If the place of worship intends to use exterior lighting or illuminated signage, a Lighting Plan may be necessary. This plan should include the type, intensity, and direction of lighting, ensuring it does not create glare or light pollution that could disturb neighbouring properties. Councils use this plan to verify that exterior lighting enhances safety without compromising the visual character of the area.
Security and Safety Plan
Places of worship often serve as community hubs, so a Security and Safety Plan is critical to protect congregants and ensure safety. This plan should detail security measures, such as CCTV placement, access control, emergency exits, and protocols for handling security incidents or emergencies. Councils assess this plan to ensure that adequate safety measures are in place for both routine services and larger gatherings.
Fire Safety and Emergency Management Plan
A Fire Safety and Emergency Management Plan is essential for places of worship, given the number of people who may gather at any given time. This plan should include fire exit routes, evacuation procedures, and fire suppression systems, as well as staff and volunteer training for emergency situations. Councils rely on this report to confirm that the facility is equipped to handle emergencies safely and efficiently.
Heritage Impact Statement
If the place of worship is located within a heritage-listed building or precinct, a Heritage Impact Statement may be required. This report evaluates how the proposed changes and usage will impact heritage values, suggesting ways to preserve significant architectural elements or ensure that the building’s historical integrity is maintained. Councils use this report to verify that heritage sites are protected, especially when adapted for public use.
Odour Management Plan
If the facility includes community kitchens or food preparation areas, an Odour Management Plan may be necessary. This plan should outline ventilation and odour control measures to ensure that any cooking or incense odours do not impact nearby businesses or residences. Councils assess this plan to confirm that the facility will maintain indoor air quality and prevent odours from affecting the local area.
Environmental Sustainability Report
For places of worship that aim to implement sustainable practices, councils may request an Environmental Sustainability Report. This report could detail eco-friendly initiatives such as solar power, water-saving measures, waste reduction strategies, or landscaping with native plants. Councils support these initiatives as they align with broader sustainability goals and enhance the facility’s integration within the community.
Acoustic Treatment Plan
If the place of worship plans to use amplified music or audio, an Acoustic Treatment Plan may be necessary. This document should outline soundproofing measures and the strategic placement of audio equipment to contain sound within the facility, ensuring that worship activities do not disrupt neighbouring properties.

When it comes to expanding residential properties in New South Wales (NSW), two popular options are secondary dwellings (often referred to as granny flats) and

In New South Wales (NSW), the approval requirements for tiny homes, moveable dwellings, cabins and affordable housing vary based on factors such as the type

Renovating a property in New South Wales (NSW) that is heritage-listed or located within a heritage conservation area requires careful planning to preserve its historical

Undertaking demolition work on your property in New South Wales (NSW) requires careful planning and adherence to regulatory requirements to ensure safety and compliance. Here’s

When planning to change the use of a commercial property in New South Wales (NSW), understanding the parking requirements is vital for compliance with local

When embarking on a development project, you may wonder whether you need an architect, a town planner, or both. Each professional brings unique expertise to




Guaranteed Approval. Free 30-minute Expert Consult
Our head office is based at 165 Riley St. Darlinghurst NSW 2010, Australia