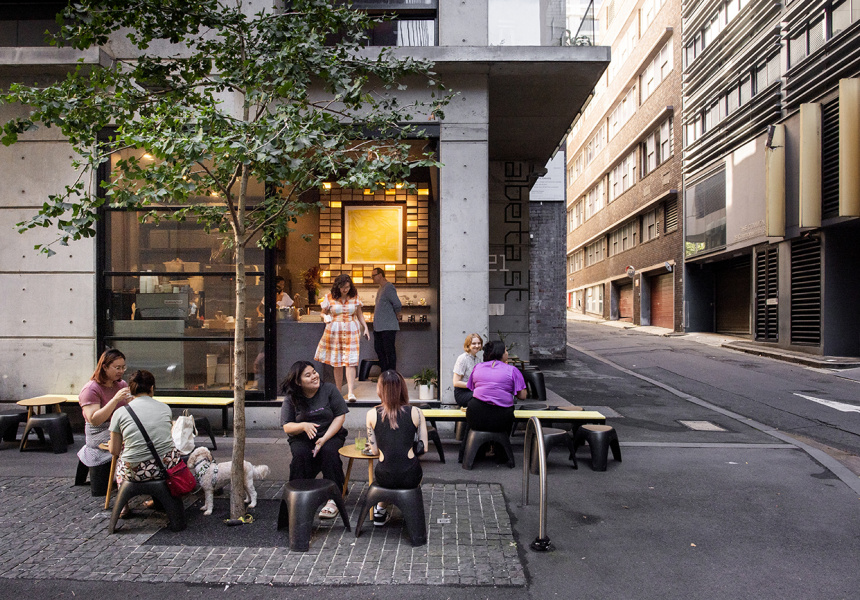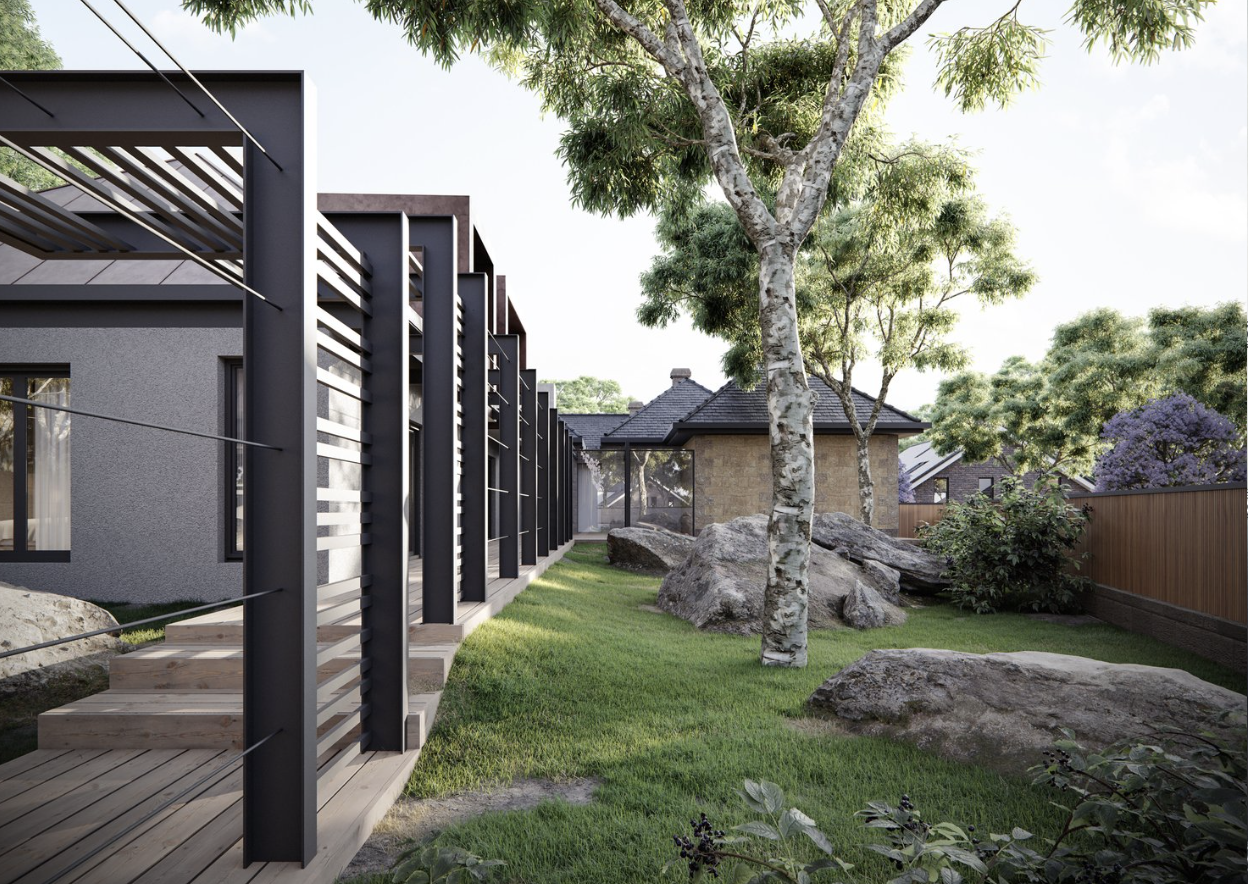
What is the difference between Secondary Dwellings and Dual Occupancies?
When it comes to expanding residential properties in New South Wales (NSW), two popular options are secondary dwellings (often referred to as granny flats) and
Home / Commercial Change of Use: Massage Studio
Our firm solely serves clients across New South Wales. With a strong history and over 3000 successful projects completed, our team have worked extensively with local council, enhancing project success rates.

When submitting a Development Application (DA) for the commercial change of use to operate a massage studio, councils require specific documentation to evaluate the suitability of the studio within its intended location. Massage studios often operate in close proximity to other businesses or residential areas and involve unique considerations around client privacy, noise control and client traffic management. Below is an outline of essential documents typically required for a DA of this nature, with a focus on key considerations that are specific to massage studios.
The Statement of Environmental Effects (SEE) is an essential document that outlines the anticipated impacts of the massage studio on the surrounding environment and community. This report should cover aspects such as expected operating hours, client traffic, potential noise sources (e.g., calming music, conversations) and waste disposal practices. In particular, the SEE should address how the studio will maintain a tranquil and professional environment and mitigate any effects on neighbouring businesses or residences, such as by limiting client intake during peak times or using soundproofing to contain noise.
A Site Layout and Floor Plan is crucial for demonstrating the specific areas dedicated to the massage studio’s operations, including reception, massage rooms, client waiting areas and any additional treatment rooms. This plan should clearly indicate the arrangement of client-facing and staff-only zones, as well as entry and exit points. Councils use this document to ensure that the studio layout is functional, meets health and safety regulations, and maintains privacy for clients without disrupting neighbouring spaces.
Architectural Plans are required to show the layout of walls, doors and windows, as well as any structural modifications needed to adapt the premises for a massage studio. These plans should indicate any soundproofing or partitions used to create private, quiet spaces for treatments. Councils rely on these plans to verify compliance with building standards, particularly in relation to client comfort, privacy and noise containment.
A Noise Impact Assessment may be necessary to address potential noise impacts on nearby properties. Although massage studios typically have low noise levels, councils may require an assessment to confirm that music, client conversations, or equipment (such as water features or heaters) will not disturb neighbouring businesses or residences. The report should include recommendations for soundproofing where needed to maintain a peaceful ambiance within the studio.
An Accessibility Compliance Report is essential to ensure that the studio meets accessibility requirements, providing a welcoming environment for clients with varying mobility needs. This report should address accessible entryways, restroom facilities and any ramps or handrails that may be necessary to accommodate clients with disabilities. Councils assess this document to ensure that the studio complies with accessibility regulations, creating an inclusive space for all clients.
A Traffic and Parking Impact Statement is often necessary to address the anticipated client traffic and parking demand, especially if the studio is located in a busy commercial area with limited parking. This statement should assess the likely frequency of client appointments, outline available parking options and consider public transport accessibility. The report may recommend scheduling appointments to avoid peak traffic times or providing information on nearby public parking to prevent parking strain.
A Plan of Management is required to provide a detailed outline of how the massage studio will operate, including appointment scheduling, staff numbers, security measures, and hygiene practices. This document should also detail how client privacy will be maintained and how noise will be minimised to create a relaxing atmosphere. Councils use the Plan of Management to evaluate the day-to-day operations of the studio and ensure that they align with local planning controls and community expectations.
A Waste Management Plan is particularly important for massage studios, as they may generate waste from disposable linens, towels, oils, and cleaning materials. This plan should outline procedures for waste segregation, disposal and recycling where possible, as well as regular cleaning schedules to maintain hygiene. Councils assess this plan to verify that the studio will handle waste responsibly, adhering to health and safety standards.
In certain cases, councils may request further reports based on the studio’s location, size, or specific service offerings.
Privacy Impact Assessment
If the massage studio is located in a mixed-use building with residential units or sensitive neighbouring businesses, a Privacy Impact Assessment may be required. This document evaluates how the studio will protect client confidentiality, outlining strategies such as frosted glass, privacy screens, or soundproofing to prevent noise or visibility from adjoining spaces.
Signage and Lighting Plan
For studios with exterior signage or illuminated features, a Signage and Lighting Plan may be necessary. This plan should detail the size, placement, and type of lighting used for signage, ensuring it aligns with council guidelines and does not disrupt neighbouring properties. Councils rely on this plan to confirm that signage is tasteful, professional, and fits within the character of the surrounding area.
Community Impact Statement (CIS)
If the massage studio is located near residential properties or in a community-sensitive area, a Community Impact Statement may be required. This document should summarise any consultations with nearby residents or businesses, outline any concerns raised, and describe how the studio will address these concerns. The CIS demonstrates the business’s commitment to fostering positive relations within the community.
Fire Safety and Emergency Management Plan
A Fire Safety and Emergency Management Plan is often required to ensure that the studio is prepared for emergencies. This plan should detail emergency exits, fire extinguishers, staff training, and evacuation procedures, especially if the studio is located in a multi-tenant building. Councils review this plan to confirm that safety protocols are in place to protect clients and staff.
Odour Management Plan
If the studio uses essential oils, scented candles, or aromatherapy products, councils may request an Odour Management Plan to ensure that fragrances do not affect adjacent businesses or residences. This plan should outline ventilation strategies, such as using air purifiers or ensuring that scent is contained within the studio, to prevent any nuisance to neighbouring properties.
Acoustic Treatment Plan
For studios planning to play music or use water features, a more detailed Acoustic Treatment Plan may be requested. This plan should specify soundproofing measures and describe how noise will be contained within the studio to maintain a peaceful experience for clients and avoid disruptions to other businesses.
Environmental Sustainability Plan
Some councils may encourage massage studios to submit an Environmental Sustainability Plan detailing sustainable practices, such as using eco-friendly linens, biodegradable packaging for products, or energy-efficient lighting. This plan helps demonstrate the studio’s commitment to sustainability, which can positively impact community perception and align with broader environmental goals.
Health and Hygiene Compliance Report
For massage studios, which must adhere to strict hygiene standards, councils may request a Health and Hygiene Compliance Report. This report should cover protocols for sanitising equipment, cleaning treatment areas, and handling linens and disposable items. Councils use this report to verify that the studio complies with health regulations, ensuring a safe and sanitary environment for clients.

When it comes to expanding residential properties in New South Wales (NSW), two popular options are secondary dwellings (often referred to as granny flats) and

In New South Wales (NSW), the approval requirements for tiny homes, moveable dwellings, cabins and affordable housing vary based on factors such as the type

Renovating a property in New South Wales (NSW) that is heritage-listed or located within a heritage conservation area requires careful planning to preserve its historical

Undertaking demolition work on your property in New South Wales (NSW) requires careful planning and adherence to regulatory requirements to ensure safety and compliance. Here’s

When planning to change the use of a commercial property in New South Wales (NSW), understanding the parking requirements is vital for compliance with local

When embarking on a development project, you may wonder whether you need an architect, a town planner, or both. Each professional brings unique expertise to




Guaranteed Approval. Free 30-minute Expert Consult
Our head office is based at 165 Riley St. Darlinghurst NSW 2010, Australia