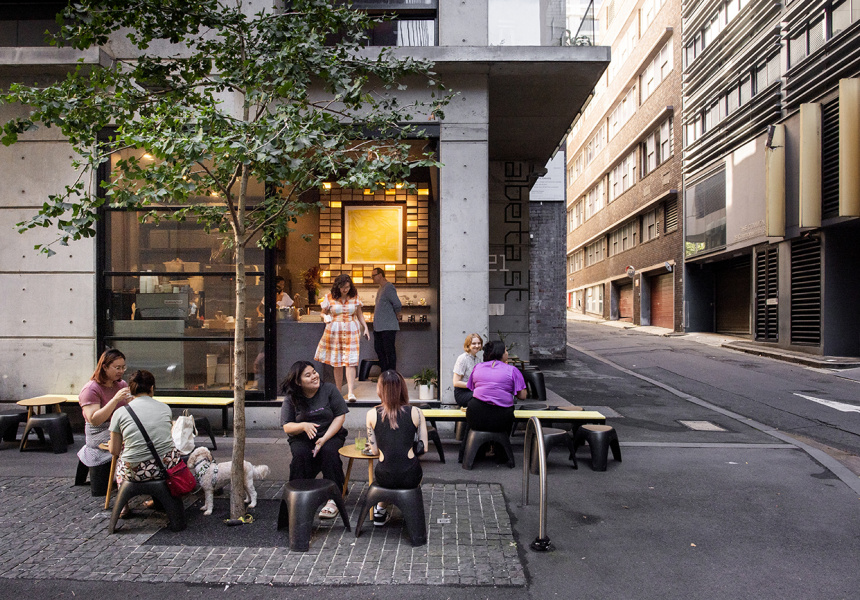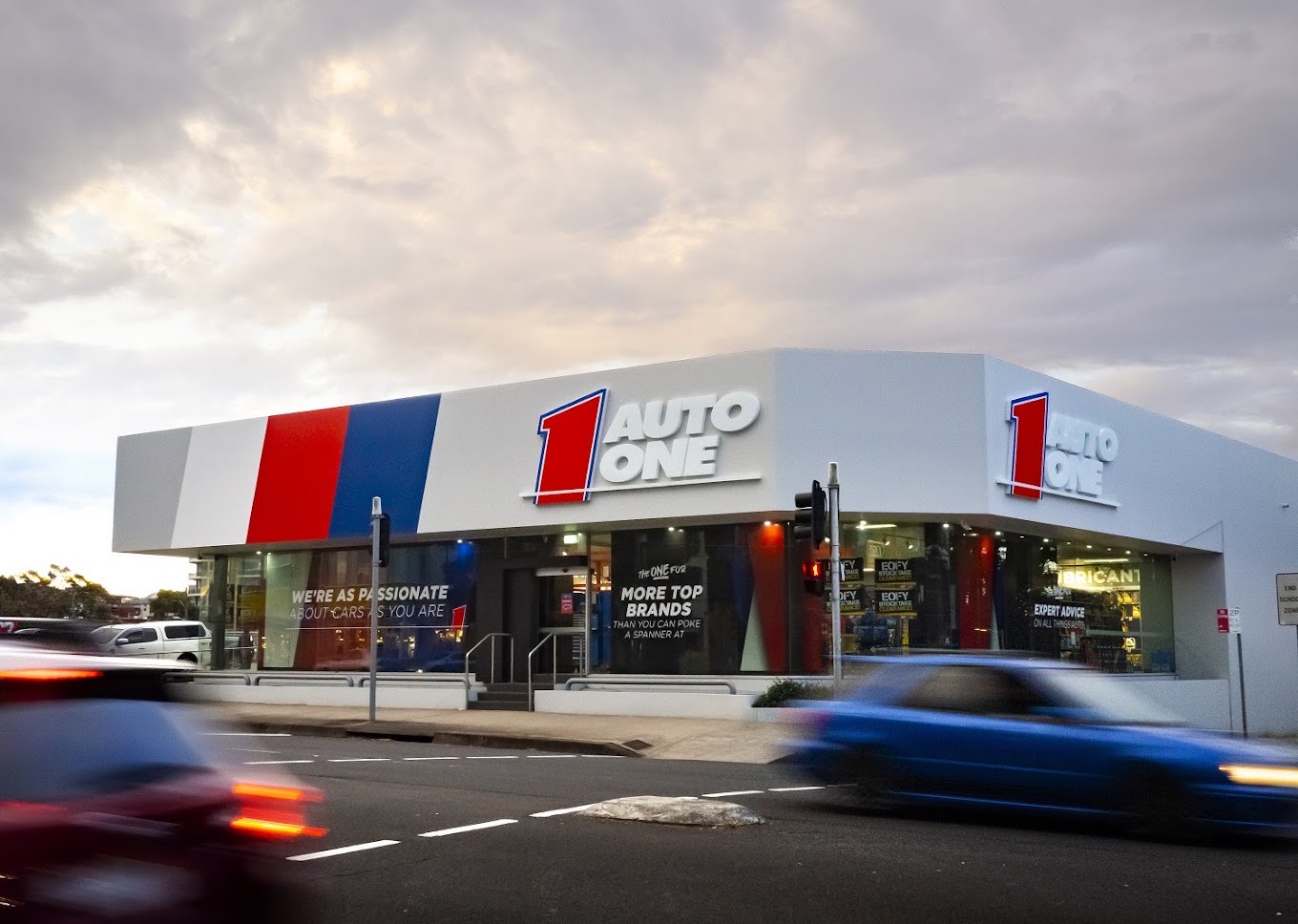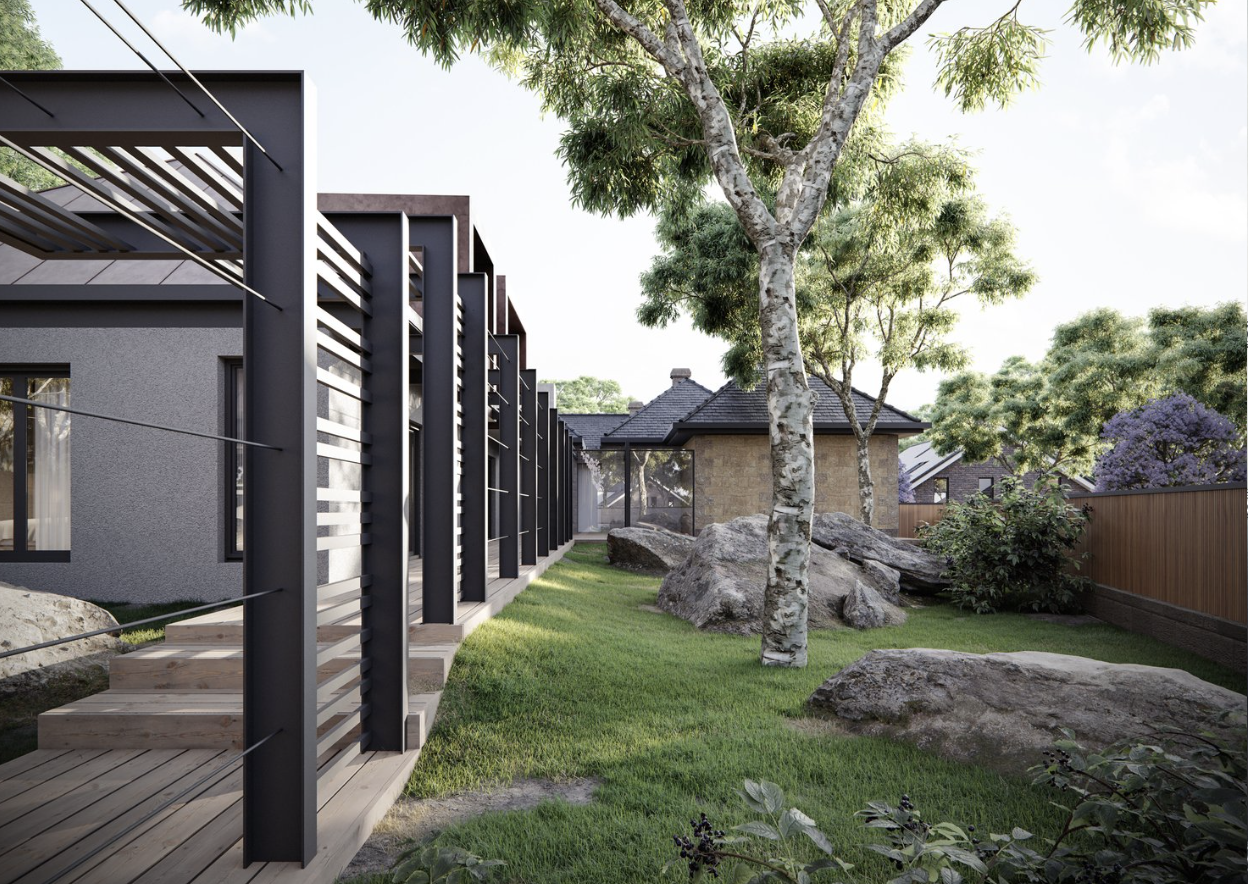
What is the difference between Secondary Dwellings and Dual Occupancies?
When it comes to expanding residential properties in New South Wales (NSW), two popular options are secondary dwellings (often referred to as granny flats) and
Home / Commercial Change of Use: Industrial Premises
Our firm solely serves clients across New South Wales. With a strong history and over 3000 successful projects completed, our team have worked extensively with local council, enhancing project success rates.

When applying for a Development Application (DA) for the commercial change of use to establish an industrial premises, such as a warehouse, distribution center, or storage facility, councils require specific documentation due to the unique operational and logistical demands of these spaces. Industrial premises often involve high traffic volumes, heavy machinery and large-scale storage, which can impact local infrastructure, traffic patterns and environmental conditions. Below is an outline of essential documents for this type of application, addressing key considerations specific to industrial operations.
The Statement of Environmental Effects (SEE) is critical for any industrial DA, as it assesses how the warehouse or similar facility will impact the surrounding environment and community. This document should cover hours of operation, anticipated traffic volumes, noise from machinery and vehicles, lighting and any emissions or pollutants generated by the facility. Additionally, the SEE should include mitigation measures, such as buffer zones, noise barriers and operational strategies, to minimise impacts on neighbouring properties and ensure the facility operates harmoniously within the industrial or mixed-use zone.
A Site Layout and Operational Flow Plan provides a detailed layout of the facility, showing key areas such as loading docks, vehicle circulation routes, storage zones, and administrative offices. This plan is essential to demonstrate how the premises will function efficiently while maintaining safe and orderly traffic flow within the site. Councils rely on this layout to assess safety and compliance with local planning controls, especially when it comes to vehicle access, storage locations, and emergency exit routes.
The Architectural and Structural Plans are crucial for illustrating the internal and external design of the facility. These plans should include detailed floor plans, elevations and sections to show the layout of storage, loading and handling areas. For industrial facilities, councils assess these plans to ensure that the design meets structural and safety standards, accommodates intended operational needs and is compliant with local building codes, particularly for facilities that may house heavy loads or require large open spans.
A Traffic and Parking Impact Assessment is essential for warehouses and similar industrial facilities, as they typically attract a high volume of delivery trucks, staff vehicles, and possibly client traffic. This report should assess potential impacts on nearby road networks, provide solutions for on-site parking for both staff and heavy vehicles and evaluate peak traffic periods to prevent congestion. The assessment may recommend designating loading zones, scheduling off-peak deliveries, or creating separate entrances for different types of vehicles to ensure efficient access without disrupting local traffic.
The Noise Impact Assessment is critical for industrial premises, which often generate noise from equipment, machinery, and vehicle movement. This report should assess the anticipated noise levels and outline measures to control or reduce noise, such as installing sound barriers, limiting high-noise activities to certain hours, or using quieter machinery where possible. Councils use this document to ensure that the facility’s operations do not disturb nearby businesses, residences or environmentally sensitive areas.
A Stormwater and Drainage Management Plan is particularly important for industrial sites where large roof areas and impervious surfaces can lead to significant stormwater runoff. This plan should outline how stormwater will be collected, treated, and discharged, with measures to prevent contamination from pollutants such as oils, chemicals, or waste materials. Councils assess this plan to ensure that the site’s stormwater management system is adequate, preventing potential water pollution and flood risks for the surrounding area.
A Waste Management Plan is crucial for industrial facilities, which often produce a variety of waste types, including packaging materials, chemical residues, and general operational waste. This plan should include procedures for waste sorting, storage, disposal, and recycling, as well as protocols for handling any hazardous waste. Councils review this document to verify that waste is managed safely and responsibly, minimising environmental impact and ensuring compliance with health and safety regulations.
An Air Quality Management Plan may be required, particularly for facilities that involve processes likely to produce dust, fumes, or emissions. This plan should outline measures to control air quality, such as air filtration systems, dust suppression methods, and chemical containment strategies. Councils require this plan to confirm that the facility will operate in accordance with air quality standards, ensuring a safe environment for both workers and neighbouring properties.
For industrial premises, councils may request further documentation based on specific operational processes, location factors, or site sensitivity.
Hazardous Materials Management Plan
If the facility handles or stores hazardous substances, such as chemicals or flammable materials, a Hazardous Materials Management Plan may be required. This plan should detail the storage, handling, and disposal procedures for hazardous materials, as well as emergency response protocols. Councils use this document to ensure that hazardous materials are managed in a way that minimises risk to workers, the environment, and nearby properties.
Lighting and Security Plan
Industrial sites often operate extended hours and may require extensive outdoor lighting. A Lighting and Security Plan should outline the location, intensity, and hours of operation for lighting, as well as any security measures such as CCTV or fencing. This plan ensures that lighting enhances site safety without causing light pollution or glare that could impact neighbouring properties.
Vibration Impact Assessment
If the facility involves activities that produce vibration, such as the use of heavy machinery or industrial equipment, councils may require a Vibration Impact Assessment. This report should assess potential impacts on neighbouring properties and infrastructure and outline mitigation measures to reduce vibration transmission, ensuring that the facility does not cause structural damage or discomfort in the vicinity.
Community Impact Statement
For industrial premises near residential areas or other sensitive locations, a Community Impact Statement may be required. This document should summarise any community consultations and outline strategies for addressing public concerns, such as noise reduction, traffic management, or air quality controls. The CIS helps demonstrate the business’s commitment to responsible operations and community engagement.
Flood Risk Assessment
If the property is in a flood-prone area, a Flood Risk Assessment may be required to assess the potential flood hazards and outline protective measures, such as installing flood barriers, elevating storage areas, or improving site drainage. Councils rely on this report to confirm that the facility will be resilient against flooding and that its operations will not exacerbate flood risks for the surrounding area.
Environmental Sustainability Report
In cases where the facility seeks to adopt sustainable practices, an Environmental Sustainability Report may be requested. This report could include initiatives for energy efficiency, water conservation, waste reduction, and sustainable sourcing of materials. Such a report aligns with broader environmental goals and demonstrates the business’s commitment to reducing its ecological footprint.
Fire Safety and Emergency Management Plan
Given the nature of industrial facilities, a Fire Safety and Emergency Management Plan is often required. This plan should detail fire prevention measures, the layout and accessibility of emergency exits, fire suppression systems, and staff training for emergency response. Councils use this document to ensure that the facility is adequately prepared to handle fire or other emergency situations, safeguarding both workers and the broader community.
Accessibility Compliance Report
An Accessibility Compliance Report ensures that the industrial facility is accessible to all individuals, including those with disabilities. This report should address features such as ramps, accessible restrooms, and emergency exit routes, ensuring compliance with accessibility standards and creating a safe environment for all personnel.

When it comes to expanding residential properties in New South Wales (NSW), two popular options are secondary dwellings (often referred to as granny flats) and

In New South Wales (NSW), the approval requirements for tiny homes, moveable dwellings, cabins and affordable housing vary based on factors such as the type

Renovating a property in New South Wales (NSW) that is heritage-listed or located within a heritage conservation area requires careful planning to preserve its historical

Undertaking demolition work on your property in New South Wales (NSW) requires careful planning and adherence to regulatory requirements to ensure safety and compliance. Here’s

When planning to change the use of a commercial property in New South Wales (NSW), understanding the parking requirements is vital for compliance with local

When embarking on a development project, you may wonder whether you need an architect, a town planner, or both. Each professional brings unique expertise to




Guaranteed Approval. Free 30-minute Expert Consult
Our head office is based at 165 Riley St. Darlinghurst NSW 2010, Australia