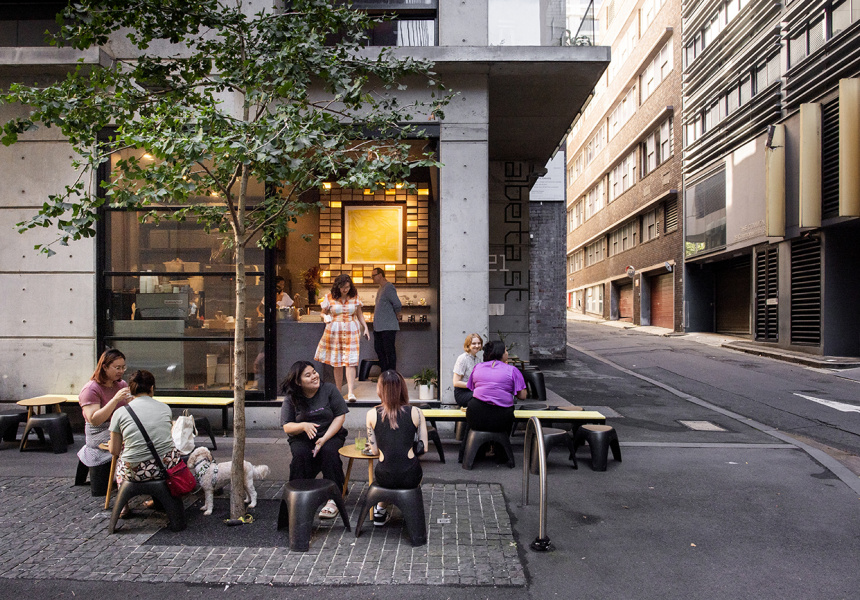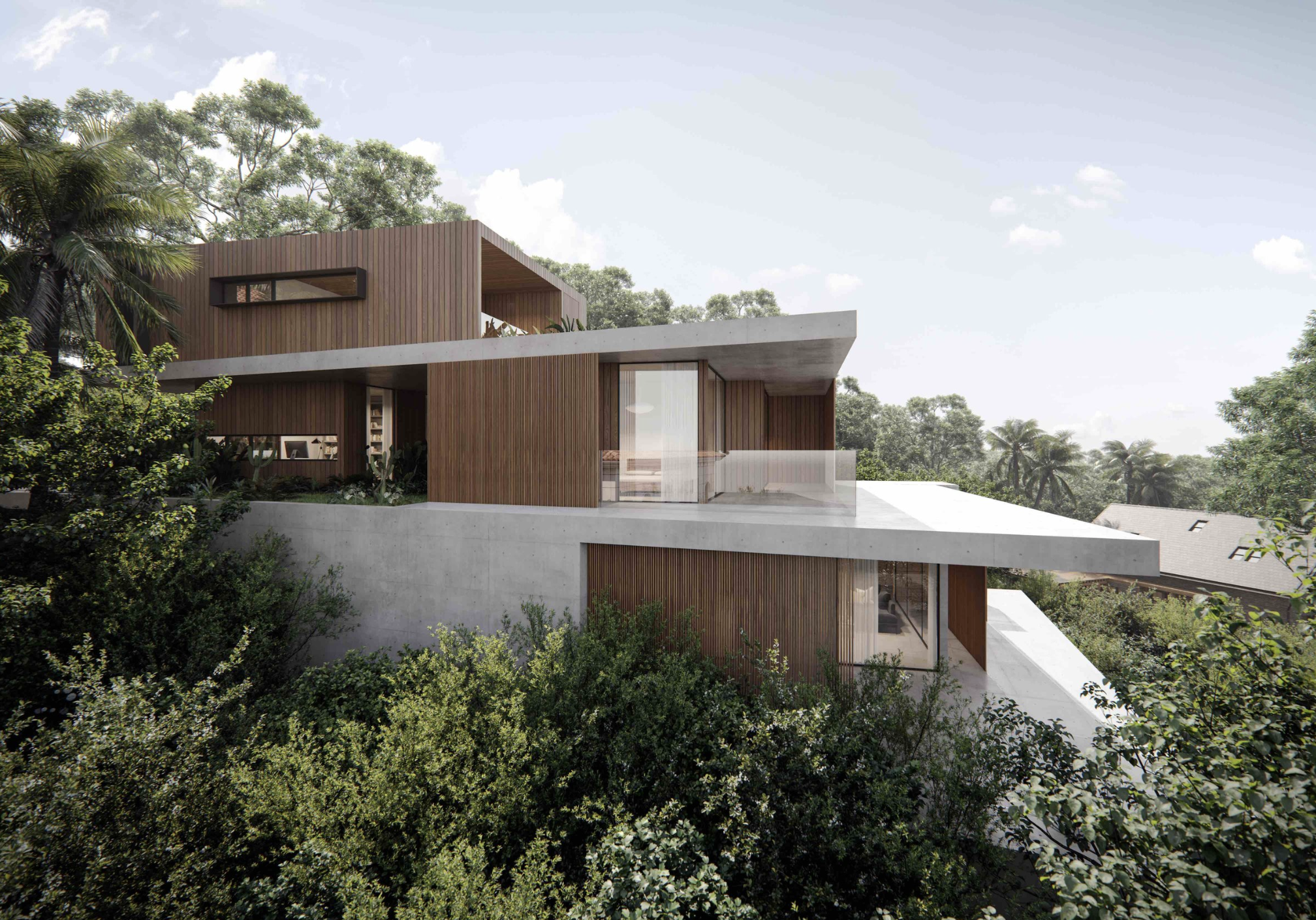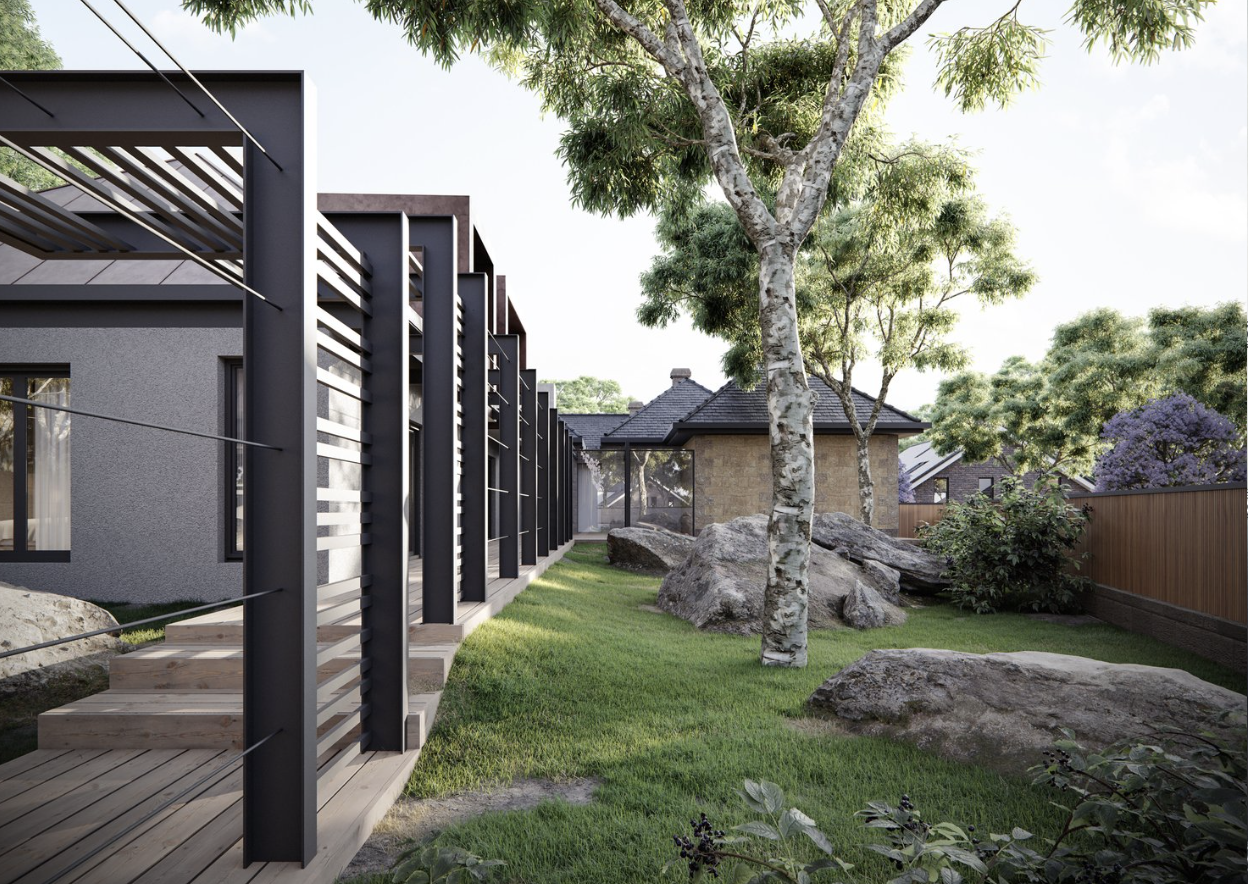
What is the difference between Secondary Dwellings and Dual Occupancies?
When it comes to expanding residential properties in New South Wales (NSW), two popular options are secondary dwellings (often referred to as granny flats) and
Home / Commercial Change of Use: Educational Facility
Our firm solely serves clients across New South Wales. With a strong history and over 3000 successful projects completed, our team have worked extensively with local council, enhancing project success rates.

When submitting a Development Application (DA) for the commercial change of use to an educational facility, councils require specific documentation to ensure that the facility operates effectively and responsibly within its location. Educational establishments, such as schools, universities or TAFE institutions, have unique requirements related to student traffic, safety, noise management and accessibility, which impact the surrounding community and infrastructure. Below is a list of essential documents typically required for such an application, focusing on key considerations that are specific to educational facilities in a commercial or mixed-use area.
The Statement of Environmental Effects (SEE) is a foundational document that examines the potential impacts of the educational facility on the surrounding environment, community and infrastructure. This report should address student numbers, operating hours, anticipated noise from classes or outdoor activities and how the facility will manage arrival and departure traffic. For educational facilities, the SEE should highlight strategies to minimise disruptions, such as scheduling peak student arrival/departure times to avoid high-traffic hours or using designated drop-off and pick-up zones to reduce congestion.
A Site Layout and Floor Plan is essential for illustrating the layout of classrooms, administrative areas, recreational spaces and any specialised facilities like libraries, labs or lecture halls. This plan should demonstrate the layout’s effectiveness in accommodating students and faculty, ensuring a safe and functional environment. Councils review this layout to verify that the facility’s configuration meets space requirements for educational use, provides for the efficient movement of students and allows clear access to all areas within the facility.
Architectural Plans are critical for detailing the physical structure and any modifications needed to adapt the premises for educational purposes. These plans should include floor plans, elevations, sections and any special construction features required for classrooms, assembly areas and lecture halls. Councils use these plans to ensure that the facility’s design complies with building codes, supports effective learning, and fits aesthetically within the area, especially if the building’s facade impacts the surrounding streetscape.
A Traffic and Parking Impact Assessment is crucial for educational facilities, as they typically generate significant pedestrian and vehicle traffic, particularly during start and end times. This report should assess potential impacts on local roads, parking availability for students and staff, and public transport access. The assessment might recommend solutions such as staggered class schedules, bus drop-off points or additional parking provisions to mitigate congestion. Councils rely on this report to ensure the facility will not negatively impact local traffic patterns or create parking strain in the area.
The Noise Impact Assessment is essential, particularly if the educational facility includes outdoor activity areas or hosts events. This report should evaluate potential noise sources—such as playground activities, sporting events and large student gatherings—and recommend noise reduction measures, such as acoustic fencing or limiting certain activities to designated hours. Councils use this assessment to ensure that noise levels remain within acceptable limits, reducing disturbances to neighbouring businesses or residences.
An Accessibility Compliance Report is crucial for educational facilities to ensure accessibility for all students, including those with disabilities. This report should address accessible entrances, ramps, lift access, restroom facilities and wayfinding signage, ensuring that the facility complies with the Disability Discrimination Act (DDA). Councils require this report to confirm that the facility provides an inclusive environment and meets regulatory standards for accessibility.
A Plan of Management is required to provide an operational overview of the educational facility, including details on staff numbers, student management, safety protocols, and general operations. This document should also outline procedures for handling emergencies, student supervision, and crowd control. Councils review the Plan of Management to understand how the facility will function on a day-to-day basis, ensuring that its operations align with local community standards and planning controls.
A Waste Management Plan is important for educational facilities, as they often produce waste from classrooms, cafeterias, and administrative areas. This plan should detail waste segregation, collection, disposal, and recycling initiatives, with special provisions for any hazardous or special materials used in labs or technical workshops. Councils use this plan to ensure that waste is managed responsibly and that the facility upholds health and environmental standards.
For educational facilities, councils may request additional documentation based on specific operational needs, site location, or nearby community considerations.
Community Impact Statement (CIS)
If the facility is located near residential areas or community-sensitive locations, a Community Impact Statement may be required. This document should summarise consultations with local residents or businesses, address any concerns raised, and outline strategies to minimise impacts on the community. For instance, the CIS might include measures to reduce traffic congestion or control noise from outdoor areas, demonstrating the facility’s commitment to positive community relations.
Security and Safety Plan
Given the nature of educational facilities, a Security and Safety Plan is essential to address student and staff safety. This plan should detail security protocols, CCTV placement, entry/exit monitoring, and emergency response procedures. Councils review this plan to confirm that the facility provides a secure environment, protecting both students and staff from potential safety risks.
Fire Safety and Emergency Management Plan
A Fire Safety and Emergency Management Plan is critical for educational facilities, as they need robust safety protocols to manage large numbers of students. This plan should include fire exits, evacuation procedures, and fire safety equipment placements, as well as staff training for emergency response. Councils assess this plan to ensure that the facility meets fire safety standards and can efficiently handle emergencies.
Odour and Air Quality Management Plan
If the facility includes science labs, kitchens, or technical workshops that might produce odours or emissions, councils may require an Odour and Air Quality Management Plan. This plan should outline ventilation and filtration systems to prevent odours or air pollutants from affecting indoor air quality or neighbouring properties, ensuring a safe environment for students and staff.
Lighting and Signage Plan
For educational facilities operating in the evening or with exterior signage, a Lighting and Signage Plan may be necessary. This plan should outline the type, intensity, and placement of lighting, ensuring it provides sufficient visibility without causing glare or light pollution. The signage component should confirm that any branding or directional signs are appropriately sized and located to fit the area’s character.
Heritage Impact Statement
If the educational facility is located in a heritage building or precinct, a Heritage Impact Statement may be required. This report should evaluate how the facility’s design and operations will impact heritage values, including recommendations for preserving significant architectural features or maintaining the building’s historical integrity. Councils use this report to ensure that heritage properties are respected while being adapted for educational purposes.
Environmental Sustainability Report
In some cases, councils may request an Environmental Sustainability Report detailing eco-friendly practices. This could include initiatives for energy efficiency, sustainable building materials, recycling programs, and green spaces for students. This report reflects the facility’s commitment to sustainability and aligns with community environmental goals, supporting a responsible approach to development.
Health and Hygiene Compliance Report
Given the number of students and staff using the facility, a Health and Hygiene Compliance Report may be required to outline protocols for maintaining cleanliness and hygiene. This report should cover cleaning schedules, sanitising procedures, and maintenance of common areas, ensuring a safe, hygienic environment for all users of the facility.

When it comes to expanding residential properties in New South Wales (NSW), two popular options are secondary dwellings (often referred to as granny flats) and

In New South Wales (NSW), the approval requirements for tiny homes, moveable dwellings, cabins and affordable housing vary based on factors such as the type

Renovating a property in New South Wales (NSW) that is heritage-listed or located within a heritage conservation area requires careful planning to preserve its historical

Undertaking demolition work on your property in New South Wales (NSW) requires careful planning and adherence to regulatory requirements to ensure safety and compliance. Here’s

When planning to change the use of a commercial property in New South Wales (NSW), understanding the parking requirements is vital for compliance with local

When embarking on a development project, you may wonder whether you need an architect, a town planner, or both. Each professional brings unique expertise to




Guaranteed Approval. Free 30-minute Expert Consult
Our head office is based at 165 Riley St. Darlinghurst NSW 2010, Australia