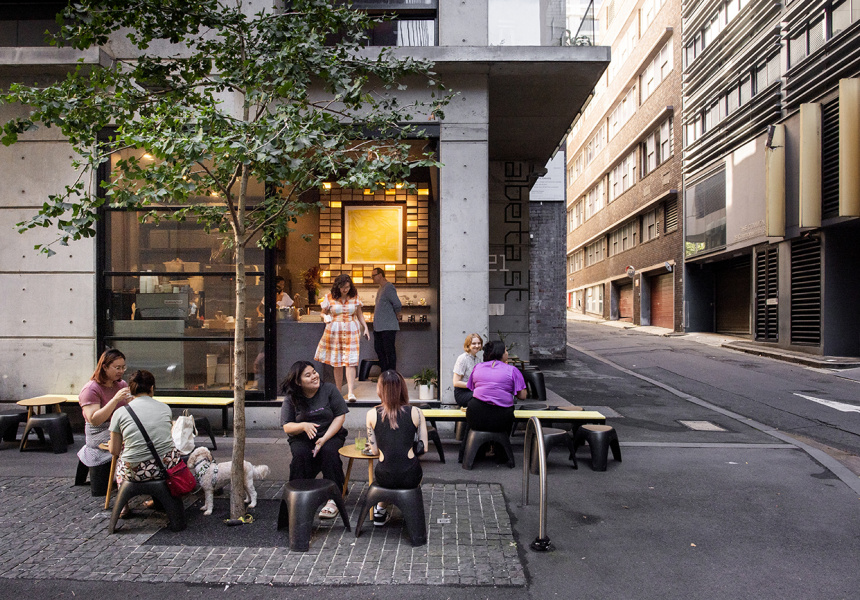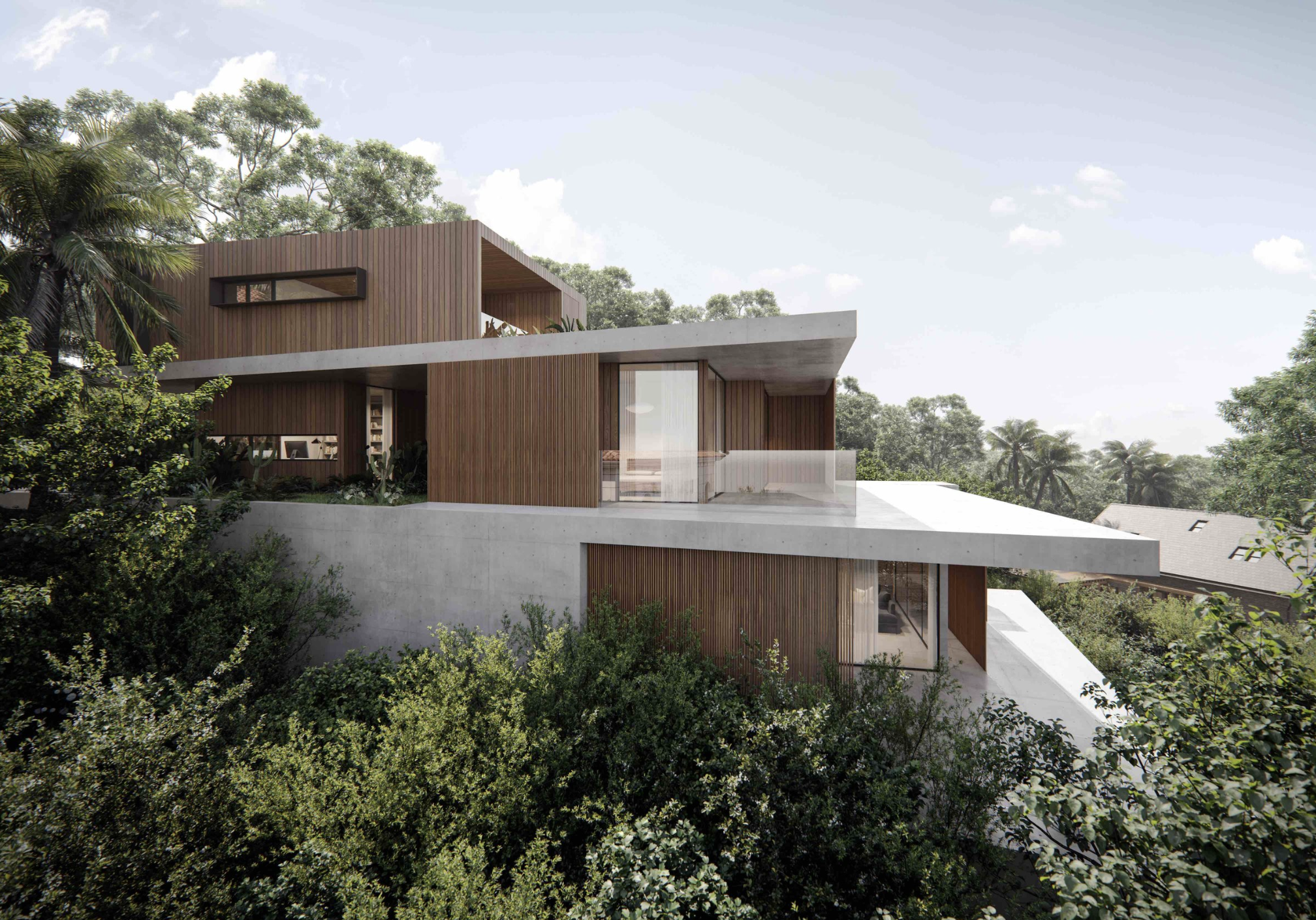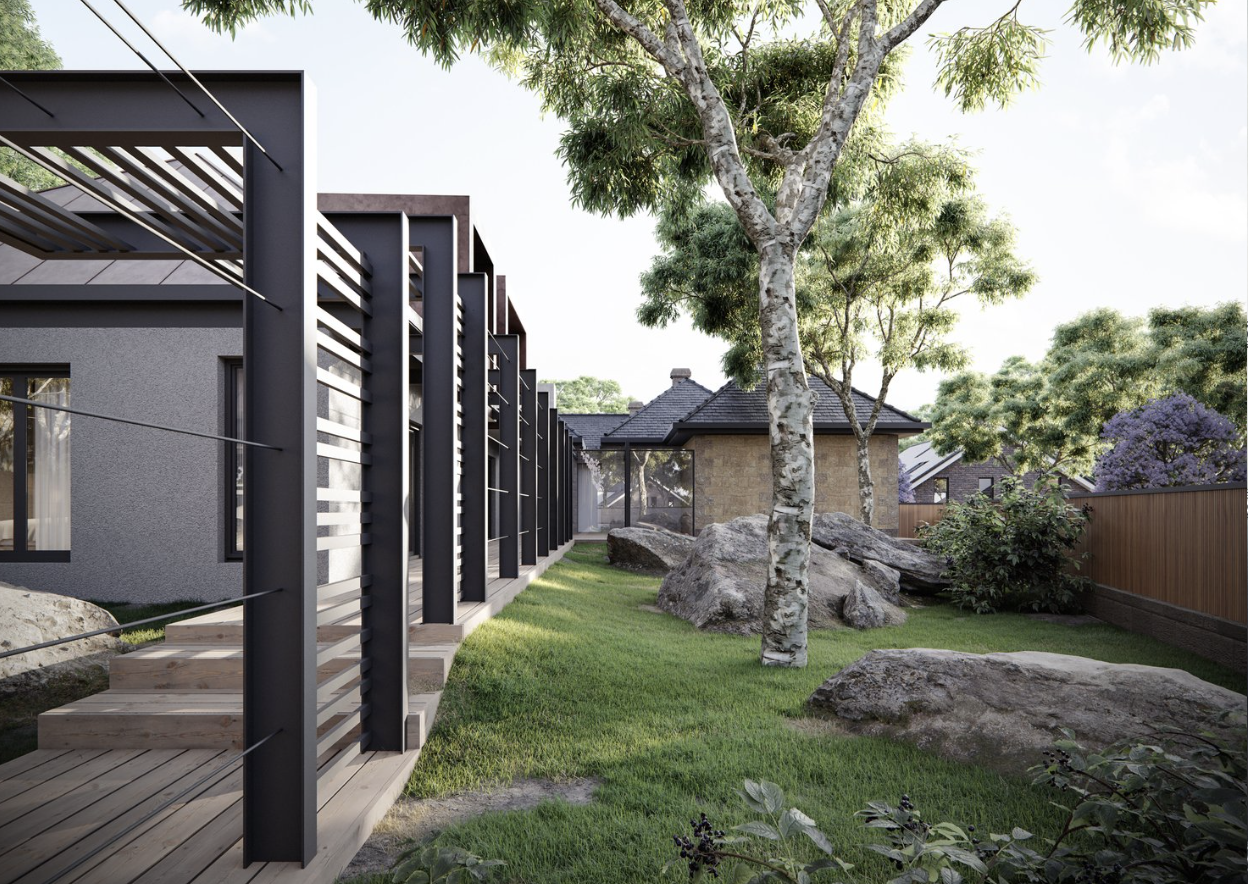
What is the difference between Secondary Dwellings and Dual Occupancies?
When it comes to expanding residential properties in New South Wales (NSW), two popular options are secondary dwellings (often referred to as granny flats) and
Home / Commercial Change of Use: Eco Tourism Facility
Our firm solely serves clients across New South Wales. With a strong history and over 3000 successful projects completed, our team have worked extensively with local council, enhancing project success rates.

When applying for a Development Application (DA) to establish an eco-tourism facility, councils require specific documentation to evaluate the facility’s ecological sensitivity, design suitability and impact on the surrounding environment. Eco-tourism facilities provide temporary accommodation and are typically located near areas with unique ecological or cultural features, requiring careful planning to minimise environmental and visual impact. Below is an outline of essential documents required for such an application, with particular attention to the distinct considerations for eco-tourism facilities.
The Statement of Environmental Effects (SEE) is essential for any eco-tourism facility application, as it assesses how the facility will impact the surrounding natural environment and community. Given the eco-sensitive context, this document should address how the facility’s design, operations and guest activities will respect local ecosystems, limit disturbances, and avoid ecological degradation. The SEE should include mitigation strategies, such as using sustainable building materials, minimising site disturbances, and implementing eco-friendly waste and water management practices.
A Site Layout and Landscape Plan provides a comprehensive layout of the facility’s structures, outdoor areas, pathways and any recreational spaces, as well as landscape features like native plantings, water sources or protected habitats. This plan is particularly important for eco-tourism facilities to demonstrate how the design will harmonise with the natural landscape while preserving and enhancing biodiversity. Councils use this document to ensure that the facility’s layout aligns with ecological preservation goals, reduces visual impact and limits the site’s physical footprint.
The Architectural Plans are critical for showing the physical design and construction details of the facility. These plans should include floor plans, elevations, sections and material specifications that demonstrate how the building’s structure and form will blend with the environment. Councils assess these plans to confirm that the design minimises bulk and scale, meets low-impact criteria and uses materials that complement the surrounding area’s natural aesthetic. Energy-efficient building features and sustainable construction methods should also be highlighted.
An Ecological Impact Assessment is essential for eco-tourism facilities, as they are located in or near sensitive ecological areas. This report should evaluate potential impacts on local flora and fauna, including any endangered species, habitats, or ecosystems. It should also outline measures to protect these natural assets, such as fencing off sensitive areas, using wildlife-friendly lighting, or restricting guest access to ecologically sensitive zones. Councils rely on this assessment to ensure that the facility does not harm local biodiversity and operates in line with conservation principles.
A Traffic and Parking Impact Assessment may be required, as eco-tourism facilities can attract visitors who arrive by car or bus. This assessment should consider how visitor arrivals and departures will be managed, the availability of on-site parking and access to public transport options. The report may propose sustainable transportation options, such as shuttle services, bicycle rentals, or carpooling incentives to reduce traffic impact. Councils use this document to ensure that the facility’s operations do not lead to traffic congestion or overuse of local infrastructure.
The Noise Impact Assessment is important to evaluate potential noise impacts from both guest activities and facility operations. This report should assess noise sources—such as guest gatherings, outdoor activities, and vehicles—and recommend measures to minimise noise disturbance, particularly in areas with sensitive wildlife or nearby residences. Councils rely on this assessment to ensure that noise levels will remain within acceptable limits, preserving the tranquillity and natural ambiance of the eco-sensitive area.
A Waste Management Plan is crucial for eco-tourism facilities, as they must handle waste in an environmentally responsible way. This plan should outline procedures for waste separation, storage, and disposal, with a strong focus on reducing, recycling and composting to minimise landfill contribution. Councils assess this document to confirm that the facility’s waste management practices align with sustainability goals and do not impact the local environment.
A Water and Wastewater Management Plan is particularly important for eco-tourism facilities, especially if they are located in areas without access to standard utilities. This plan should detail water conservation measures, sources of clean water, and wastewater treatment systems, such as composting toilets or greywater recycling. Councils use this plan to verify that the facility will use water sustainably and ensure that wastewater is managed in a way that does not harm the environment or local water sources.
For eco-tourism facilities, councils may request additional reports depending on specific environmental sensitivities, site characteristics, or operational needs.
Visual Impact Assessment
Given the focus on minimal ecological and visual footprint, a Visual Impact Assessment may be required to evaluate how the facility will appear from surrounding vantage points. This assessment should include visual renderings or simulations and propose design adjustments, such as earth-tone colours, green roofs, or natural screening, to minimise visibility and blend with the landscape. Councils rely on this report to ensure that the facility’s appearance aligns with the area’s natural beauty and does not detract from the visual integrity of the setting.
Cultural Heritage Assessment
If the facility is located near sites of cultural significance, such as Indigenous heritage areas, a Cultural Heritage Assessment may be necessary. This report should evaluate any potential impacts on cultural heritage and outline preservation strategies, such as protective buffers, interpretive signage, or consultation with local Indigenous communities. Councils use this report to ensure that cultural sites are respected and that the facility provides educational value to visitors regarding local cultural heritage.
Environmental Sustainability Report
For eco-tourism facilities, councils may require a detailed Environmental Sustainability Report to outline sustainable practices throughout the facility. This report could include initiatives for energy efficiency (e.g., solar panels), waste reduction, sustainable sourcing of materials, and eco-friendly guest education programs. Councils assess this report to confirm that the facility’s operations align with sustainability principles and contribute to the eco-tourism model’s goals of environmental responsibility.
Lighting Management Plan
As light pollution can impact wildlife and degrade natural nightscapes, a Lighting Management Plan may be necessary. This plan should outline the type, intensity, and direction of lighting, focusing on low-impact, wildlife-friendly options. The use of dimmable lights, motion sensors, and shielded fixtures can help prevent disturbance to nocturnal animals and minimise visual impact on the landscape. Councils rely on this plan to ensure that lighting respects the ecological setting and preserves dark skies.
Fire Management and Emergency Response Plan
If the facility is in a bushfire-prone area, a Fire Management and Emergency Response Plan is essential to ensure guest and staff safety. This plan should include fire prevention measures, evacuation routes, and emergency response protocols. Councils assess this document to confirm that the facility is prepared to respond to fire risks and has measures in place to protect both people and the surrounding natural environment.
Odour Management Plan
For eco-tourism facilities that may involve on-site kitchens, composting systems, or other odour-producing activities, an Odour Management Plan may be required. This report should outline strategies to control odours, such as appropriate ventilation, odour-neutralising practices, or locating odour-producing facilities away from guest areas. Councils review this plan to ensure that odours do not disrupt the natural environment or impact visitor experiences.
Educational and Interpretive Plan
If the eco-tourism facility includes educational elements, councils may request an Educational and Interpretive Plan to outline programs that educate visitors about the ecological or cultural significance of the area. This plan could include interpretive signage, guided tours, or workshops on local flora, fauna, or cultural history. Councils use this report to confirm that the facility provides meaningful educational experiences that align with eco-tourism goals and promote environmental awareness.
Acoustic Treatment Plan
If the facility includes gathering spaces or visitor facilities that may generate noise, an Acoustic Treatment Plan may be required. This document should detail soundproofing measures, such as insulation, natural sound barriers, and the strategic location of high-activity areas to reduce noise impact. Councils rely on this plan to ensure that noise is contained, preserving the serene and natural atmosphere essential to eco-tourism experiences.

When it comes to expanding residential properties in New South Wales (NSW), two popular options are secondary dwellings (often referred to as granny flats) and

In New South Wales (NSW), the approval requirements for tiny homes, moveable dwellings, cabins and affordable housing vary based on factors such as the type

Renovating a property in New South Wales (NSW) that is heritage-listed or located within a heritage conservation area requires careful planning to preserve its historical

Undertaking demolition work on your property in New South Wales (NSW) requires careful planning and adherence to regulatory requirements to ensure safety and compliance. Here’s

When planning to change the use of a commercial property in New South Wales (NSW), understanding the parking requirements is vital for compliance with local

When embarking on a development project, you may wonder whether you need an architect, a town planner, or both. Each professional brings unique expertise to




Guaranteed Approval. Free 30-minute Expert Consult
Our head office is based at 165 Riley St. Darlinghurst NSW 2010, Australia