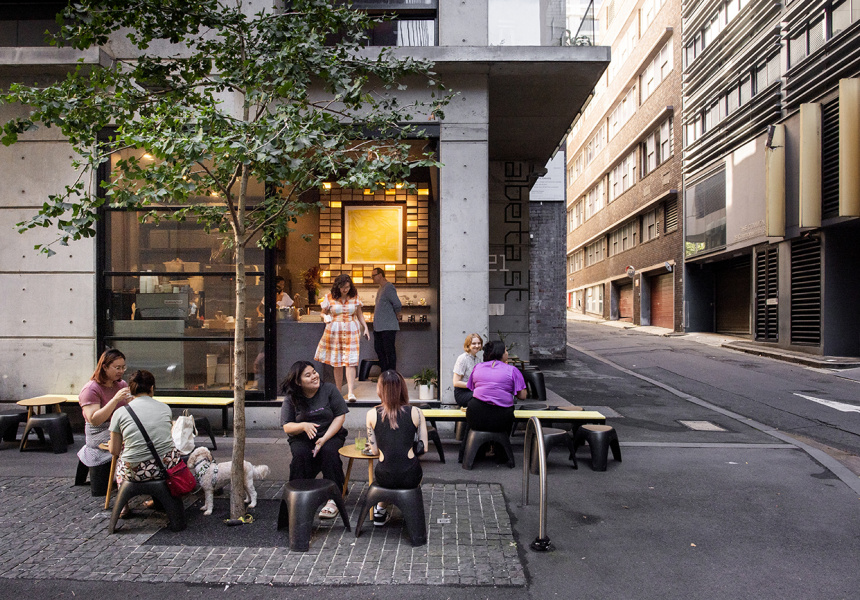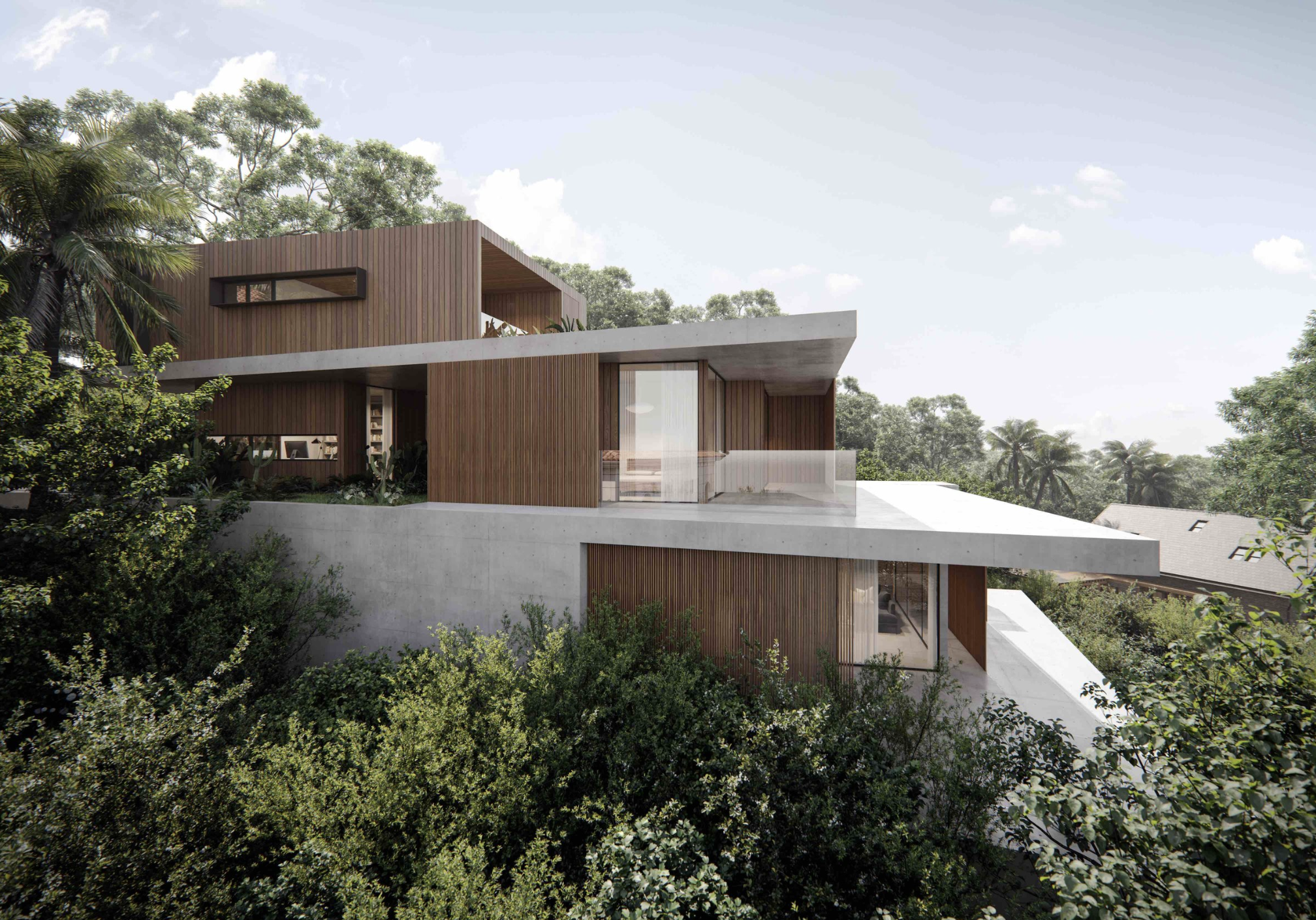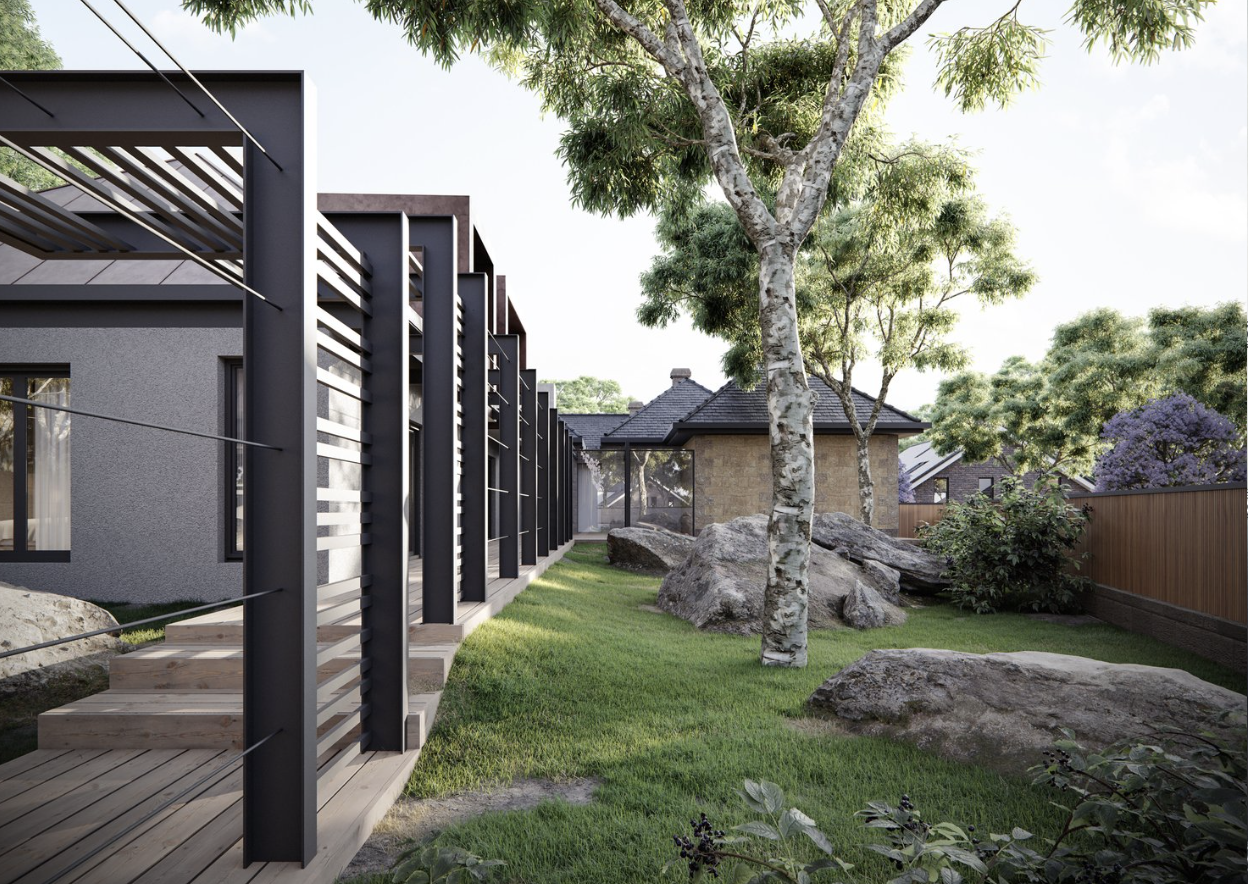
What is the difference between Secondary Dwellings and Dual Occupancies?
When it comes to expanding residential properties in New South Wales (NSW), two popular options are secondary dwellings (often referred to as granny flats) and
Home / Commercial Change of Use: Commercial Office
Our firm solely serves clients across New South Wales. With a strong history and over 3000 successful projects completed, our team have worked extensively with local council, enhancing project success rates.

When submitting a Development Application (DA) for a commercial change of use to open a commercial office, several specific requirements apply due to the distinct operational needs and potential impacts of office spaces. Councils require a range of documents to assess whether the proposed office space aligns with planning standards, zoning requirements and community expectations. Below is an outline of the essential documents that may be required, tailored to the operation and functionality of a commercial office.
The Statement of Environmental Effects (SEE) will address how the office space will operate in the chosen location, considering the potential impacts on local infrastructure, nearby businesses and the surrounding community. This statement should detail office hours, the expected number of staff and the types of activities planned within the space. In particular, the SEE should discuss how the office will manage any traffic flow, parking demand and potential noise. It should also outline how the office plans to comply with local planning regulations and minimise any disturbances to nearby properties, especially if located in a mixed-use or residential area.
A Traffic and Parking Report will be necessary to evaluate the anticipated traffic generated by the office, as well as the demand for parking among staff and visitors. This report will consider peak times, parking space availability and options for public transport, cycling or ride-sharing to reduce traffic. If parking is limited, the report should suggest alternative arrangements, such as off-site parking or incentives for staff to use public transport. This assessment is particularly crucial for office spaces located in high-density urban areas where parking availability is often constrained.
A Cost Summary Report will outline the estimated costs associated with setting up the office, including any renovation, interior fit-out and structural adjustments. This report assists the council in assessing the scale of the investment and determining any applicable levies or development contributions. For offices, these costs might also include infrastructure upgrades or accessibility modifications, ensuring that the space meets all compliance and usability standards.
An Acoustic Report may be required, especially if the office space is located in close proximity to residential or sensitive commercial areas. Although commercial offices typically generate low noise levels, certain activities—such as meetings, presentations, or high-volume calls—could cause disturbance. The acoustic report will assess the potential noise impacts and propose strategies to mitigate them, such as soundproofing, noise-dampening materials or the placement of communal areas away from shared walls. This helps ensure that the office does not disrupt neighbouring properties.
A Health and Safety Report is essential for ensuring that the office environment is compliant with regulatory safety standards. This report should cover aspects like emergency evacuation plans, fire safety measures and building accessibility for individuals with disabilities. It should also consider the layout of workspaces to provide safe movement throughout the office, with considerations for ergonomic design, air quality, and natural light where possible. This document demonstrates that the office meets both health and safety standards for staff and visitors.
A Plan of Management will detail how the office will be managed on a day-to-day basis, including staff numbers, office hours, security protocols, and operational procedures. This plan should outline strategies for managing peak entry and exit times, maintaining a secure environment, and ensuring minimal impact on the surrounding area. The Plan of Management is especially important if the office expects high foot traffic, as it helps the council assess whether the operations will integrate smoothly with the existing infrastructure and neighbouring businesses.
A Landscape or Outdoor Space Plan may be necessary if the office has any outdoor areas, such as terraces or communal gardens. This plan will describe the design and intended use of these spaces, including any landscaping features, seating areas and fencing for privacy and security. Outdoor areas should be well-maintained and designed to enhance the building’s aesthetic appeal while providing a functional and relaxing environment for staff. Additionally, the plan should ensure that any outdoor lighting or seating arrangements do not negatively impact neighbouring properties.
In addition to the primary documents outlined above, councils may request further studies or reports depending on the specific characteristics of the office space, the location, and the anticipated scale of operations.
Detailed Traffic and Pedestrian Flow Analysis
If the office is located in a busy or congested area, councils may require a Detailed Traffic and Pedestrian Flow Analysis. This report will examine how the movement of employees, clients, and delivery services will impact nearby roads and pathways. Recommendations might include scheduling of deliveries outside of peak hours, designated pedestrian access points, or improvements to nearby crosswalks or public transport stops.
Crime Prevention Through Environmental Design (CPTED) Report
For offices located in areas where security is a concern, a CPTED Report may be required. This report evaluates how the design and layout of the office can discourage crime, such as through well-lit entryways, secure access controls, and visible reception or security staff. Councils may use this report to ensure that the office will be a safe and secure environment for staff and visitors.
Signage and Branding Plan
If the office intends to display signage, especially in prominent or heritage areas, a Signage and Branding Plan may be necessary. This document will detail the size, design, lighting, and location of signage to ensure that it aligns with local planning regulations. Councils may have restrictions on signage appearance to maintain the area’s visual integrity, particularly in commercial zones with specific aesthetic standards.
Accessibility and Inclusivity Report
To ensure that the office is accessible to all, some councils may request an Accessibility and Inclusivity Report. This report assesses the office’s compliance with accessibility standards, such as wheelchair access, appropriate signage for the visually impaired, accessible restroom facilities, and inclusive design in shared spaces. This helps ensure that the office accommodates employees and visitors of all abilities.
Environmental Sustainability Plan
For offices aiming to incorporate sustainable practices, an Environmental Sustainability Plan may be requested. This document will outline energy-efficient measures such as LED lighting, efficient HVAC systems, and waste reduction initiatives like recycling programs. The report might also explore the potential for green building certifications or the installation of energy-saving technologies to improve the office’s environmental footprint.
Environmental Impact Statement (EIS)
In cases where the office development involves significant modifications or is located in an environmentally sensitive area, a full Environmental Impact Statement (EIS) may be required. This report will comprehensively assess the potential environmental impacts of the office, including effects on local ecosystems, stormwater management, and air quality. Councils use this report to ensure that the development aligns with environmental protection standards and sustainable urban development goals.

When it comes to expanding residential properties in New South Wales (NSW), two popular options are secondary dwellings (often referred to as granny flats) and

In New South Wales (NSW), the approval requirements for tiny homes, moveable dwellings, cabins and affordable housing vary based on factors such as the type

Renovating a property in New South Wales (NSW) that is heritage-listed or located within a heritage conservation area requires careful planning to preserve its historical

Undertaking demolition work on your property in New South Wales (NSW) requires careful planning and adherence to regulatory requirements to ensure safety and compliance. Here’s

When planning to change the use of a commercial property in New South Wales (NSW), understanding the parking requirements is vital for compliance with local

When embarking on a development project, you may wonder whether you need an architect, a town planner, or both. Each professional brings unique expertise to




Guaranteed Approval. Free 30-minute Expert Consult
Our head office is based at 165 Riley St. Darlinghurst NSW 2010, Australia