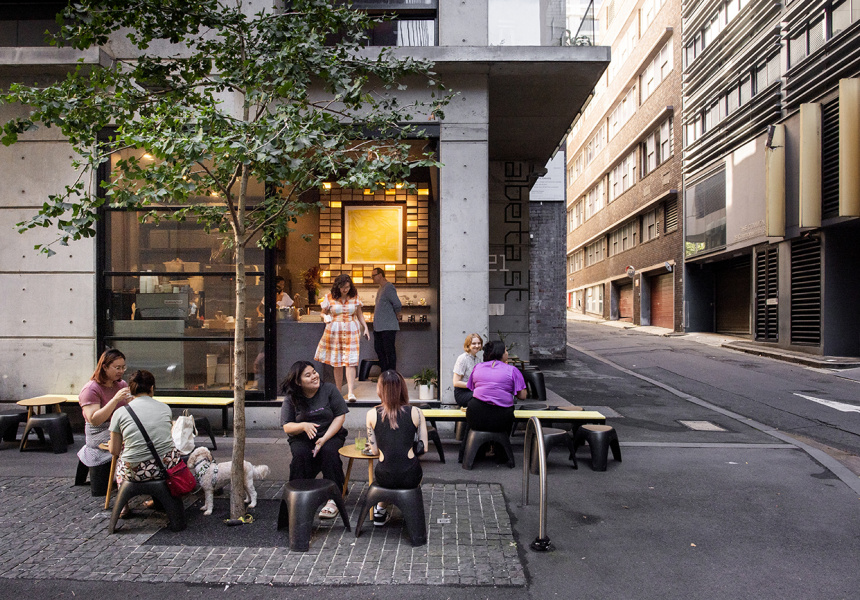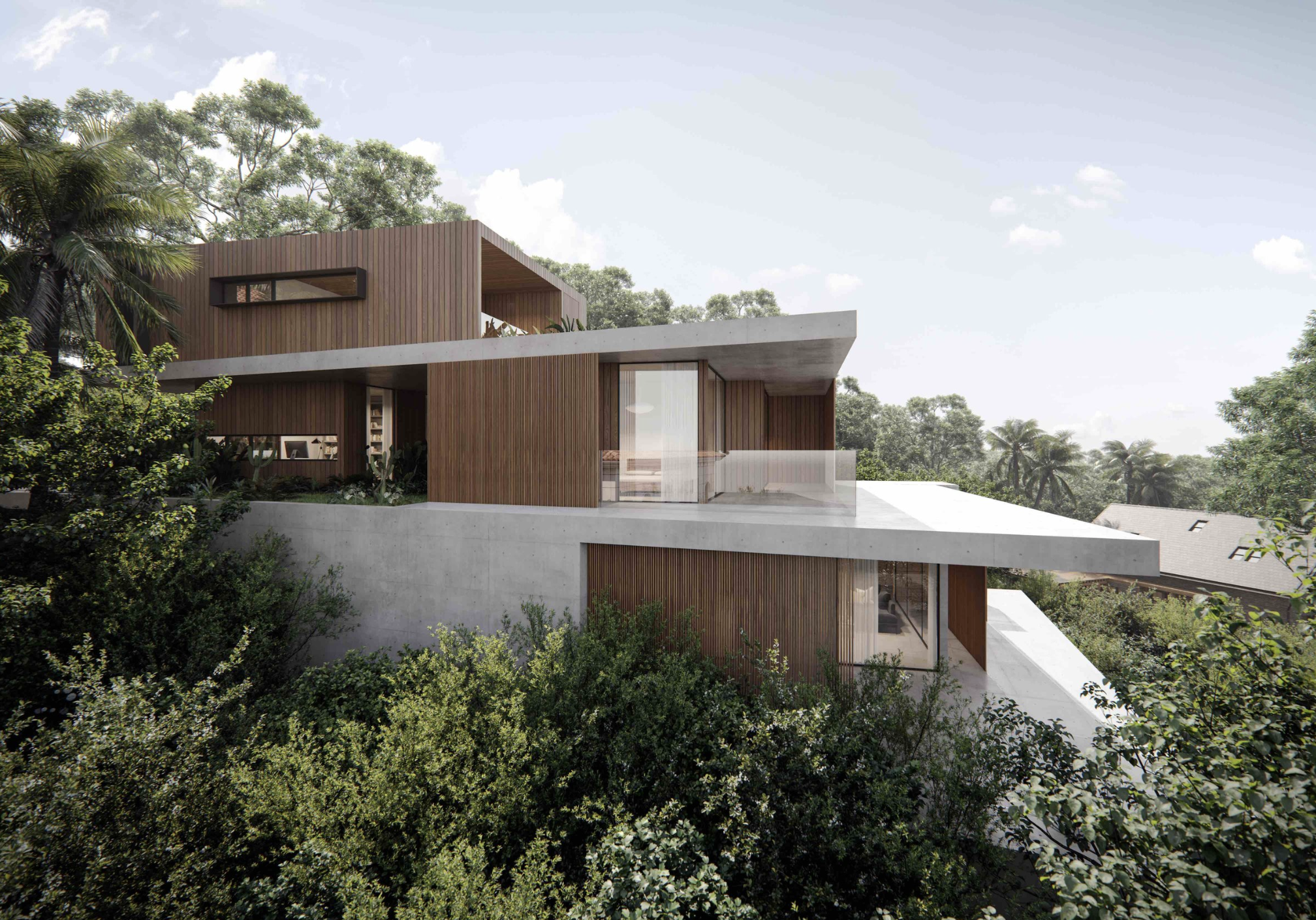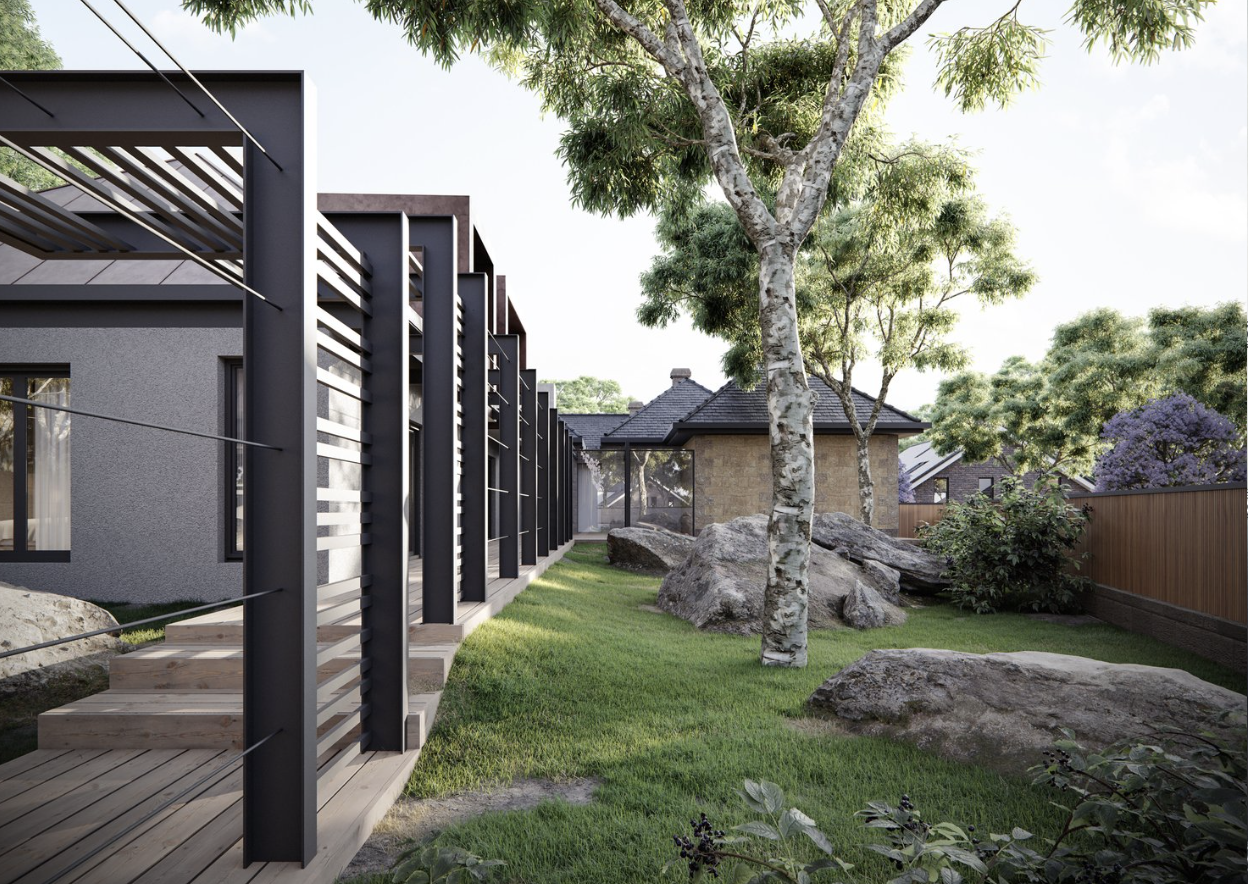
What is the difference between Secondary Dwellings and Dual Occupancies?
When it comes to expanding residential properties in New South Wales (NSW), two popular options are secondary dwellings (often referred to as granny flats) and
Home / Commercial Change of Use: Childcare Centre
Our firm solely serves clients across New South Wales. With a strong history and over 3000 successful projects completed, our team have worked extensively with local council, enhancing project success rates.

When lodging a Development Application (DA) for a commercial change of use to open a child care centre, there are several key documents that councils typically require. These documents ensure the proposed development meets both planning and safety standards while addressing any potential impacts on the local community, infrastructure, and environment. Below is an outline of the required documents and the rationale behind each one.
The Statement of Environmental Effects (SEE) is a core document for any DA and will assess how the proposed child care centre aligns with local planning policies and zoning requirements. It addresses potential impacts such as noise, traffic, and the centre’s compatibility with neighbouring land uses, including nearby residential properties. The SEE will also demonstrate how the centre will comply with environmental and regulatory standards and include any necessary mitigation strategies to reduce identified impacts.
A Child Care Impact Statement (CCIS) is a specialised document designed to evaluate the broader implications of the child care centre’s operation within the community. The report should outline the number of children expected, operating hours, and proximity to residential and commercial zones. Key focus areas include managing peak traffic times, ensuring sufficient parking, and addressing pedestrian safety. This statement will also outline how the centre will mitigate any identified traffic or environmental impacts, such as by introducing staggered drop-off times or designated parking zones.
A Traffic and Parking Study is required to evaluate the impact of the child care centre on local traffic and parking availability, especially during drop-off and pick-up times. This report will assess traffic flow around the site, estimate parking requirements for both staff and parents, and explore the adequacy of current parking provisions in the area. Solutions for improving traffic management may be proposed, such as the introduction of a controlled drop-off zone or alternative parking arrangements if necessary.
An Acoustic Report will be needed to assess and mitigate potential noise impacts, especially from outdoor play areas. The centre’s operations could generate significant noise levels, which could affect nearby residents, so the report will assess the noise emissions and suggest mitigation measures like noise barriers or soundproofing materials. The report will also take into account the operating hours of the centre and ensure that noise levels remain within acceptable limits during those times.
A Health and Safety Report is essential to demonstrate that the child care centre meets relevant safety and regulatory standards. This includes an assessment of fire safety, emergency evacuation procedures, childproofing of the building, and hygienic practices. The report will also cover the adequacy of the outdoor play areas, ensuring that they are secure and child-friendly, with appropriate safety features such as soft ground cover and proper fencing.
A Flood or Stormwater Management Report will be required if the proposed site is located in a flood-prone area. The report will assess flood risks and recommend strategies to manage stormwater, such as creating safe pathways for children during heavy rainfall or elevating the building above flood levels. The council will require this report to ensure that children and staff are protected during adverse weather conditions.
A Landscape Plan will outline the design of the outdoor play areas, ensuring they are safe, engaging, and appropriate for the age groups the centre will cater to. The plan will typically include elements such as shaded play zones, soft landscaping, secure fencing, and safe access points. This plan helps the council assess the suitability of the outdoor environment for children and ensures that the design meets relevant safety standards.
A Plan of Management is a critical document for child care centre applications, detailing the operational management of the facility. It includes specifics such as trading hours, the number of staff on-site, security measures, and how foot traffic will be managed. This document also outlines procedures for managing drop-off and pick-up times to prevent congestion and ensure smooth traffic flow.
In addition to the core documents, councils may request further reports depending on the site’s location, the scale of the development, and any unique circumstances. These could include:
Bushfire Management Report (if applicable)
For sites located in bushfire-prone areas, a Bushfire Management Report is essential. The report will assess fire risks and outline strategies to mitigate these, such as providing a defensible space around the building and using fire-resistant materials.
Crime Prevention Through Environmental Design (CPTED) Report
In areas with higher crime risks, a CPTED Report may be required. This report will identify how the design of the child care centre can reduce the potential for crime through features like adequate lighting, visibility, secure fencing, and controlled access points.
Acoustic Impact Report (if applicable)
For sites near residential areas or other noise-sensitive zones, a detailed Acoustic Impact Report may be required. This will assess the noise generated by the child care centre and suggest additional mitigation measures to minimise disturbance to nearby properties.
Environmental Sustainability Report
If the development seeks to incorporate sustainable building practices, an Environmental Sustainability Report will outline how the centre will reduce its environmental impact. This could include energy-efficient designs, water conservation measures, and waste reduction strategies.
Environmental Impact Statement (EIS)
In some cases, particularly if the site is environmentally sensitive, the council may require a full Environmental Impact Statement. This report will assess the potential environmental impacts of the development, including the effects on local flora, fauna, and any other significant environmental features.

When it comes to expanding residential properties in New South Wales (NSW), two popular options are secondary dwellings (often referred to as granny flats) and

In New South Wales (NSW), the approval requirements for tiny homes, moveable dwellings, cabins and affordable housing vary based on factors such as the type

Renovating a property in New South Wales (NSW) that is heritage-listed or located within a heritage conservation area requires careful planning to preserve its historical

Undertaking demolition work on your property in New South Wales (NSW) requires careful planning and adherence to regulatory requirements to ensure safety and compliance. Here’s

When planning to change the use of a commercial property in New South Wales (NSW), understanding the parking requirements is vital for compliance with local

When embarking on a development project, you may wonder whether you need an architect, a town planner, or both. Each professional brings unique expertise to




Guaranteed Approval. Free 30-minute Expert Consult
Our head office is based at 165 Riley St. Darlinghurst NSW 2010, Australia