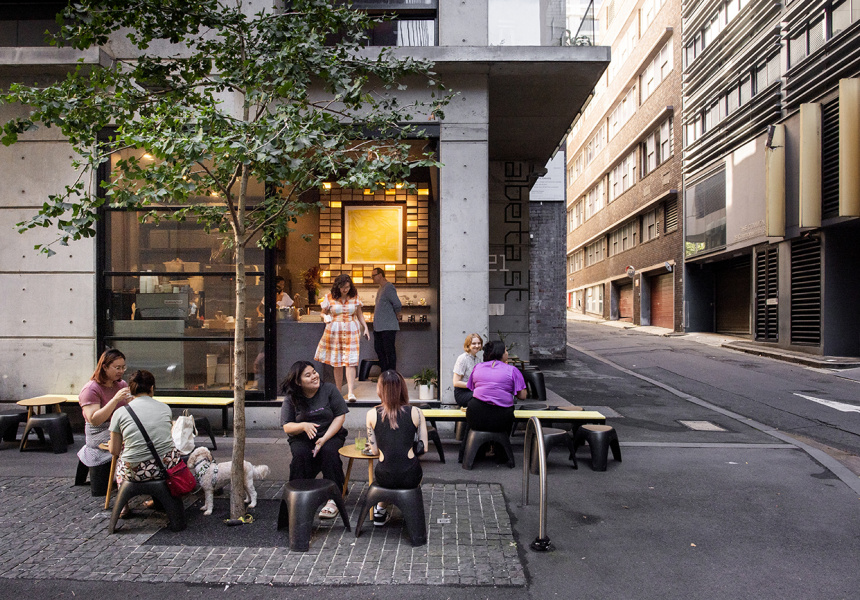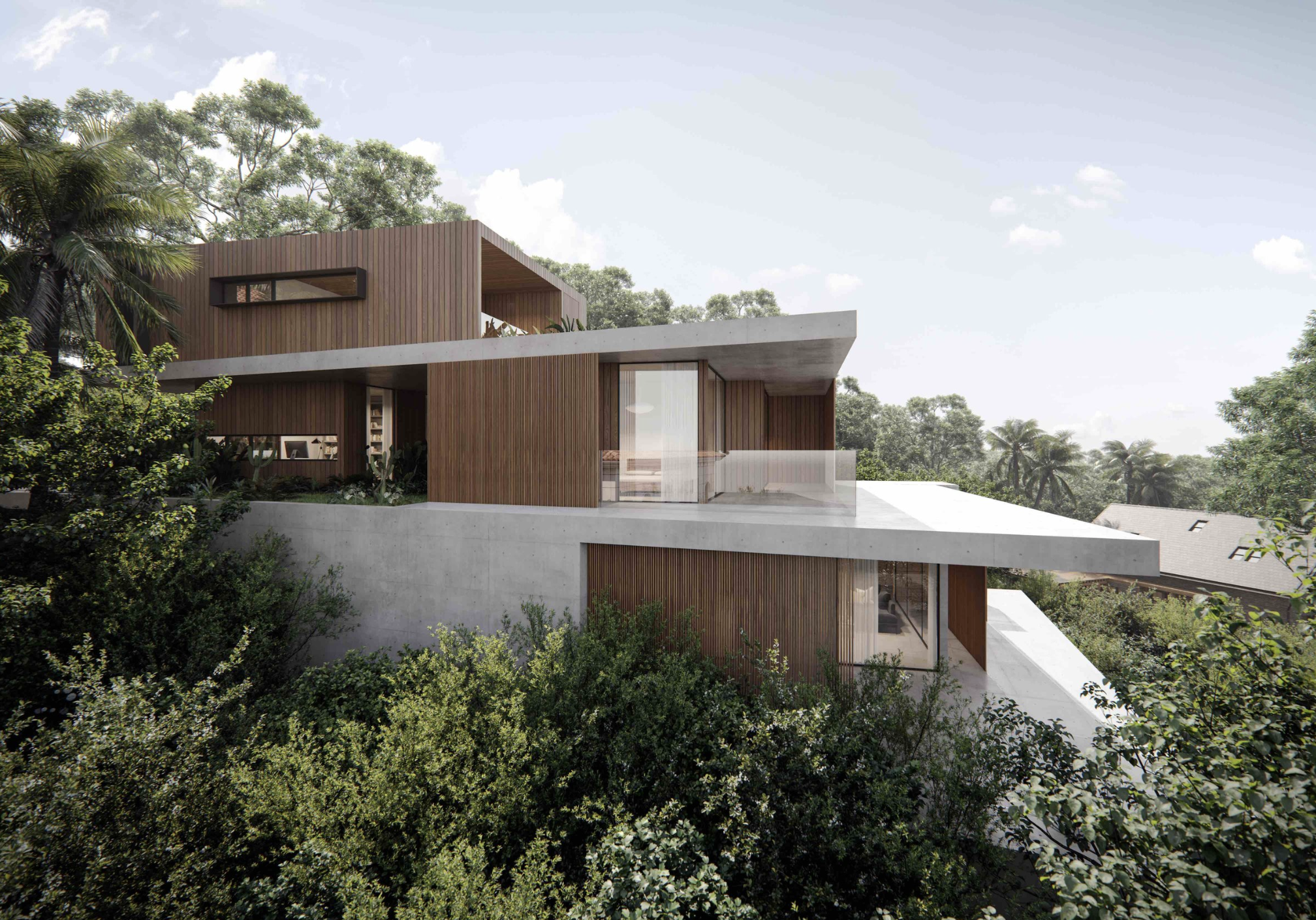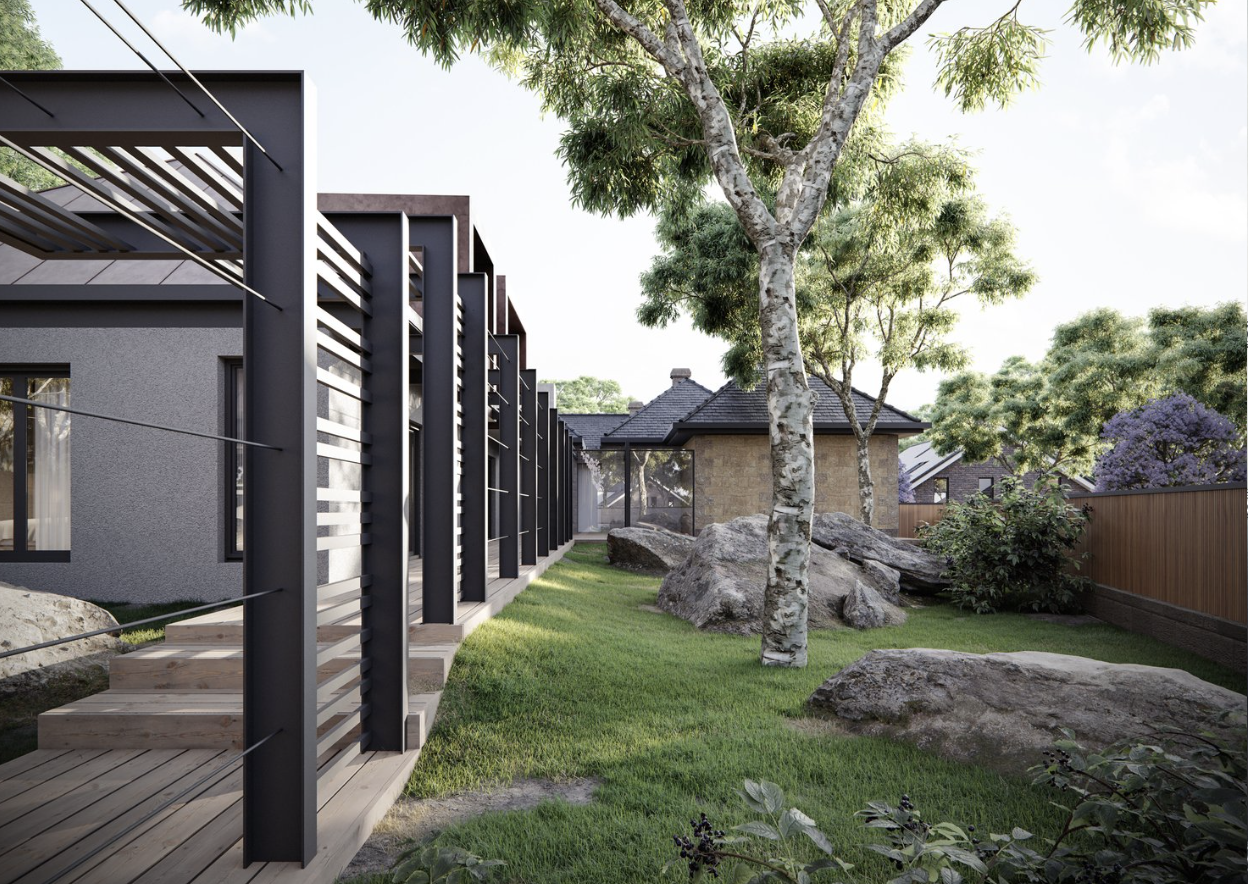
What is the difference between Secondary Dwellings and Dual Occupancies?
When it comes to expanding residential properties in New South Wales (NSW), two popular options are secondary dwellings (often referred to as granny flats) and
Home / Residential Development: Single Dwelling (New Home)
Our firm solely serves clients across New South Wales. With a strong history and over 3000 successful projects completed, our team have worked extensively with local council, enhancing project success rates.

When applying for a Development Application (DA) to construct a new single dwelling (house), specific documentation is required to demonstrate that the proposed home will align with local planning standards, environmental regulations and community guidelines. Building a standalone residence involves careful consideration of site conditions, design compatibility with the surrounding area and adherence to safety and sustainability standards. Below is an outline of essential documents typically required for this type of development, with considerations tailored to the needs of a single residential dwelling.
The Statement of Environmental Effects (SEE) is a foundational document for any DA, assessing the potential impact of the proposed home on the local environment, community, and infrastructure. This document should detail aspects such as the size, design, and position of the dwelling on the lot, how it fits with the character of the neighbourhood, and any potential impacts on neighbours, such as overshadowing or privacy concerns. It should also discuss the impact of the development on local flora and fauna, particularly if the site includes mature trees or is located near sensitive environmental areas.
A Site Analysis and Design Report provides a comprehensive overview of the property’s characteristics and how the new house will be designed to complement its surroundings. This report includes information on the site’s orientation, topography and any existing features like natural vegetation or water bodies. The design section should demonstrate how the dwelling’s style, height and layout are suited to the local environment and planning controls, considering factors like setbacks, solar access and integration with neighbouring properties.
A Survey Plan is essential for establishing the property boundaries, natural contours and any easements or restrictions that may influence construction. This plan will outline the precise measurements and location of the site to ensure the proposed dwelling complies with boundary setbacks and local zoning regulations. Councils rely on this document to verify the exact layout and placement of the new home, helping prevent disputes with neighbouring properties.
The Architectural Plans are crucial documents that provide a detailed representation of the proposed house, including floor plans, elevations, sections, and roof plans. These drawings should show the internal layout of rooms, the overall structure and external features such as windows, doors, and materials. Architectural plans help the council assess whether the house’s design meets building codes, zoning requirements and aesthetic standards for the area.
A Landscape Plan demonstrates how outdoor areas will be landscaped to enhance the visual appeal and environmental sustainability of the property. This plan should include details on planting, tree preservation, ground coverings, fencing and any other features like pathways or patios. The council will assess this plan to ensure it complements the surrounding environment and provides adequate green space, promoting biodiversity and aesthetic harmony.
A Stormwater and Drainage Management Plan is essential to ensure that the dwelling’s design effectively manages rainwater runoff, minimising the risk of erosion, flooding, and impact on neighbouring properties. This plan should detail how stormwater will be collected, treated and directed on-site, including any rainwater tanks, drainage pipes or retention basins. Councils require this plan to ensure that runoff is managed in a way that protects the local area’s water quality and reduces the potential for drainage issues.
An Erosion and Sediment Control Plan is often necessary for sites where ground disturbance is expected during construction. This plan outlines measures to prevent soil erosion and manage sediment runoff, which is particularly important if the property has a slope or is near watercourses. Techniques like sediment fences, sediment traps or ground covers may be included to stabilise the soil and protect the surrounding environment during construction.
A Construction Management Plan provides details on how the construction of the house will be managed to minimise disruption to the neighbourhood. This plan should include information on site access, material storage, construction timelines and strategies for managing noise and dust. Additionally, it should outline working hours and any temporary fencing to secure the site. Councils require this plan to ensure that construction is carried out safely, efficiently, and with minimal impact on local residents.
In some cases, councils may request additional reports or studies based on the specific location, environmental sensitivity, or design complexity of the proposed house.
Bushfire Attack Level (BAL) Assessment
If the property is located in a bushfire-prone area, a Bushfire Attack Level (BAL) Assessment will be required to determine the level of bushfire risk and identify protective measures. This report may recommend using fire-resistant building materials, creating buffer zones around the property, and ensuring that emergency vehicle access is available.
Geotechnical Report
If the site has challenging soil conditions or a significant slope, a Geotechnical Report may be required to assess soil stability and recommend any necessary foundation reinforcements. The report will outline specific construction practices to ensure the dwelling is safe, stable, and suited to the existing soil conditions.
Arborist Report
For properties with established trees, particularly if they are located close to the building site, an Arborist Report may be necessary. This report will assess the health and structural stability of existing trees, advising on whether certain trees should be preserved or removed. It may also recommend protective measures for retained trees during construction.
Flood Risk Assessment
If the property is located in an area prone to flooding, a Flood Risk Assessment will be required to evaluate flood hazards and recommend appropriate mitigation measures. This report may include recommendations such as raising the building’s floor level, installing flood barriers, or improving on-site drainage to protect against potential water damage.
Acoustic Report
If the proposed home is located in a high-noise area, such as near a major road or railway, an Acoustic Report may be requested. This report assesses noise exposure and recommends soundproofing measures to improve the internal environment, such as double-glazed windows, acoustic insulation, or landscaping buffers.
Heritage Impact Statement
If the property is within a heritage conservation area or adjacent to heritage-listed sites, a Heritage Impact Statement may be required. This document will evaluate the impact of the new dwelling on the area’s heritage value, providing recommendations to ensure that the design respects the historical character and architectural style of the surrounding properties.
Environmental Sustainability Report
In cases where environmental sustainability is a focus, councils may request an Environmental Sustainability Report outlining eco-friendly features of the new home. This report could include plans for energy-efficient heating and cooling systems, water-saving fixtures, solar panels, and sustainable building materials. Sustainability features help align the development with modern environmental standards, reducing its carbon footprint.

When it comes to expanding residential properties in New South Wales (NSW), two popular options are secondary dwellings (often referred to as granny flats) and

In New South Wales (NSW), the approval requirements for tiny homes, moveable dwellings, cabins and affordable housing vary based on factors such as the type

Renovating a property in New South Wales (NSW) that is heritage-listed or located within a heritage conservation area requires careful planning to preserve its historical

Undertaking demolition work on your property in New South Wales (NSW) requires careful planning and adherence to regulatory requirements to ensure safety and compliance. Here’s

When planning to change the use of a commercial property in New South Wales (NSW), understanding the parking requirements is vital for compliance with local

When embarking on a development project, you may wonder whether you need an architect, a town planner, or both. Each professional brings unique expertise to




Guaranteed Approval. Free 30-minute Expert Consult
Our head office is based at 165 Riley St. Darlinghurst NSW 2010, Australia