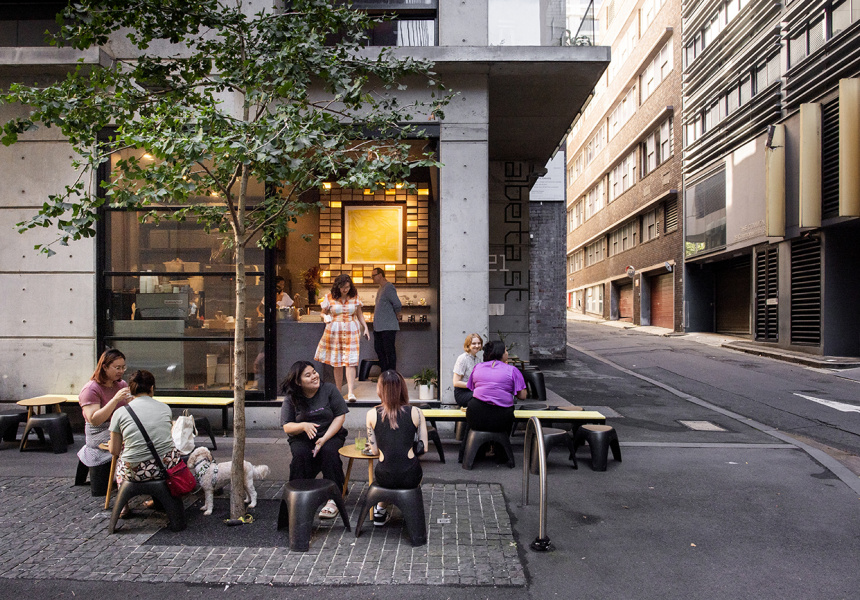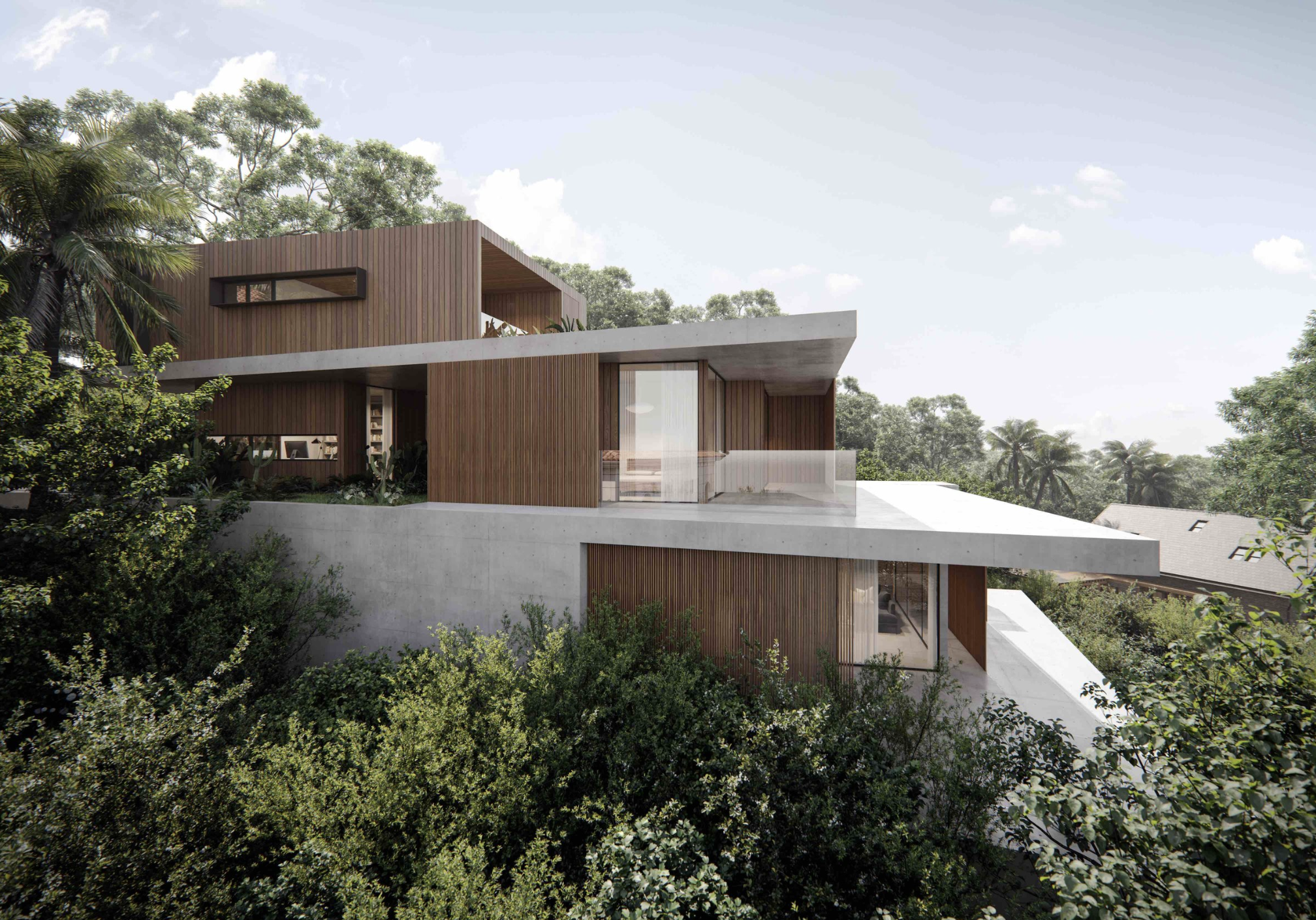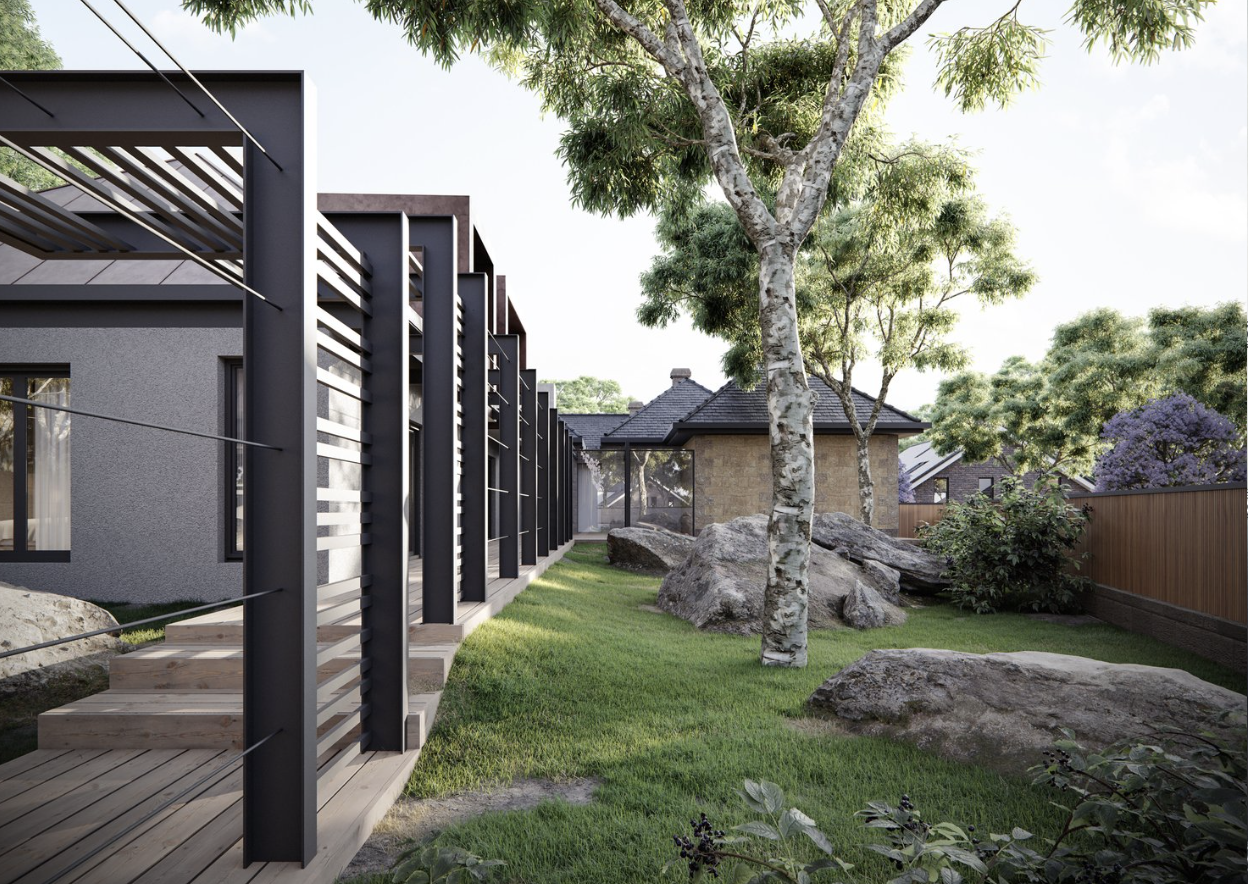
What is the difference between Secondary Dwellings and Dual Occupancies?
When it comes to expanding residential properties in New South Wales (NSW), two popular options are secondary dwellings (often referred to as granny flats) and
Home / Residential Development: Strata Subdivision
Our firm solely serves clients across New South Wales. With a strong history and over 3000 successful projects completed, our team have worked extensively with local council, enhancing project success rates.

When applying for a Development Application (DA) for a Strata subdivision of a residential property, councils require specific documents to evaluate the subdivision’s compliance with planning standards, environmental sustainability and infrastructure needs. Strata subdivisions involve creating individual property titles for parts of a building or complex while maintaining shared ownership of common areas, requiring distinct considerations compared to traditional subdivisions. Below is an outline of the essential documents typically required for this type of subdivision.
The Statement of Environmental Effects (SEE) is essential for any DA, detailing the subdivision’s anticipated impacts on the environment, local infrastructure and neighbouring properties. For a Strata subdivision, this report should address the suitability of the property for shared ownership, the impact on community services and the building’s compliance with zoning and planning controls. The SEE will also outline how the subdivision aligns with council objectives for the area and may include mitigation measures for potential impacts such as increased parking demand, noise, or visual impact.
A Building Condition Report may be required to assess the structural soundness and safety of the building before it is divided into strata lots. This report will evaluate the integrity of key structural elements, including foundations, walls, and roofing, ensuring the building meets safety and durability standards. For older buildings, the report may also recommend any repairs or upgrades needed to ensure compliance with modern building codes and standards, providing confidence to council and future owners regarding the property’s long-term viability.
A Strata Plan is crucial, offering a visual layout of the individual strata lots, common property areas, and any designated access points. This plan will show the precise location and boundaries of each strata lot within the building, as well as shared areas such as lobbies, stairwells, parking, or recreational spaces. Councils use the Strata Plan to confirm that the subdivision layout adheres to planning regulations, providing clarity around access, ownership and the arrangement of shared facilities.
A Survey Plan provides accurate measurements of the site, showing the building’s footprint, existing lot boundaries and any easements or encroachments. This plan is essential for verifying that the new strata lots comply with lot size and configuration standards. The Survey Plan also establishes legal boundaries, ensuring that individual units and common areas are accurately defined, which is critical for future property transactions and management.
An Engineering and Services Report is typically required to evaluate the existing infrastructure’s capacity to support individual strata lots, including water, sewerage, electricity, and telecommunications. The report will assess whether the services can handle increased usage or require upgrades to accommodate individual units. It may also address any required adjustments for metering or access to utilities, ensuring that each strata lot has secure, independent service access where necessary.
A Fire Safety and Emergency Access Report is essential, particularly in multi-storey or high-density buildings. This report will assess the building’s compliance with fire safety standards, including the availability of fire exits, emergency lighting and smoke detectors. The report may also outline upgrades needed to meet safety requirements, such as installing additional fire doors or upgrading stairwell access. Councils require this report to ensure that future occupants will be safe and that the building layout supports effective emergency response.
A Plan of Management is necessary to outline the governance of the strata subdivision, specifying rules for the management and use of common areas, maintenance schedules, and the responsibilities of individual owners. This plan should detail how shared amenities, such as elevators, gardens or recreation areas, will be maintained and funded. The Plan of Management is essential for ensuring that the subdivision operates smoothly under shared ownership and that there are clear guidelines for managing common property.
A Parking and Access Report is often required, especially in developments where shared or limited parking is available. This report will assess how parking spaces will be allocated to individual strata lots and whether additional measures are needed to manage demand. If the building is located in an area with limited street parking, the report should include strategies to reduce vehicle congestion, such as promoting public transport or implementing shared parking arrangements. This report ensures that the subdivision’s access and parking arrangements will be practical and minimise impact on surrounding properties.
Beyond the core documents, councils may request further reports or studies depending on the building’s condition, location, and surrounding environment.
Acoustic Assessment Report
For buildings located near busy roads or commercial areas, an Acoustic Assessment Report may be required. This report will assess potential noise impacts on individual strata lots, particularly from external sources. It may recommend noise reduction measures, such as double-glazed windows, soundproof walls, or acoustic barriers, to ensure a high standard of living for future residents.
Heritage Impact Statement
If the property is located within a heritage conservation area or is heritage-listed, a Heritage Impact Statement will be necessary. This report will evaluate how the subdivision may affect the building’s heritage values, proposing strategies to retain historical elements. Councils may use this report to ensure that the subdivision aligns with heritage preservation goals while allowing for functional modifications.
Biodiversity Assessment Report
If the property is adjacent to or contains sensitive vegetation or habitats, a Biodiversity Assessment Report may be required. This report evaluates the potential effects of the subdivision on local flora and fauna and recommends protective measures, such as creating buffer zones or conserving native plant species. This report ensures the subdivision meets environmental conservation standards and minimises ecological impact.
Structural Engineering Report
If the building requires substantial renovations or modifications as part of the subdivision, a Structural Engineering Report may be needed. This report will assess whether proposed changes will impact the building’s structural integrity and recommend any necessary reinforcements. This report is particularly important for older or multi-storey buildings, ensuring the structure is safe and compliant for future occupants.
Waste Management Plan
For high-density developments or larger strata complexes, councils may request a Waste Management Plan to ensure that waste disposal and recycling are handled efficiently. The plan should outline waste collection points, storage solutions, and access routes for waste removal. Proper waste management is essential for keeping shared areas clean and hygienic, as well as minimising disruption to neighbouring properties.
Environmental Sustainability Report
An Environmental Sustainability Report may be required if the development aims to incorporate eco-friendly practices. This report can include energy-efficient measures such as solar panels, water-saving fixtures, and waste reduction initiatives. For Strata subdivisions, the report may also outline green building certifications or other sustainability goals to enhance the building’s environmental performance.
Flood Risk Management Report
If the property is in a flood-prone area, a Flood Risk Management Report may be required to assess flood hazards and propose mitigation measures. This report should outline strategies such as elevated entryways, improved drainage, or the installation of flood barriers to protect the building and its occupants from potential water damage.

When it comes to expanding residential properties in New South Wales (NSW), two popular options are secondary dwellings (often referred to as granny flats) and

In New South Wales (NSW), the approval requirements for tiny homes, moveable dwellings, cabins and affordable housing vary based on factors such as the type

Renovating a property in New South Wales (NSW) that is heritage-listed or located within a heritage conservation area requires careful planning to preserve its historical

Undertaking demolition work on your property in New South Wales (NSW) requires careful planning and adherence to regulatory requirements to ensure safety and compliance. Here’s

When planning to change the use of a commercial property in New South Wales (NSW), understanding the parking requirements is vital for compliance with local

When embarking on a development project, you may wonder whether you need an architect, a town planner, or both. Each professional brings unique expertise to




Guaranteed Approval. Free 30-minute Expert Consult
Our head office is based at 165 Riley St. Darlinghurst NSW 2010, Australia