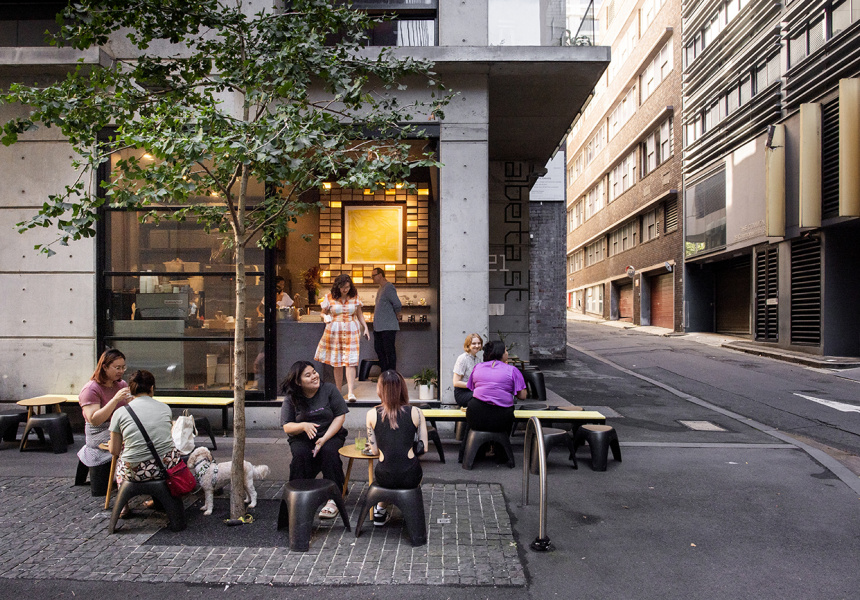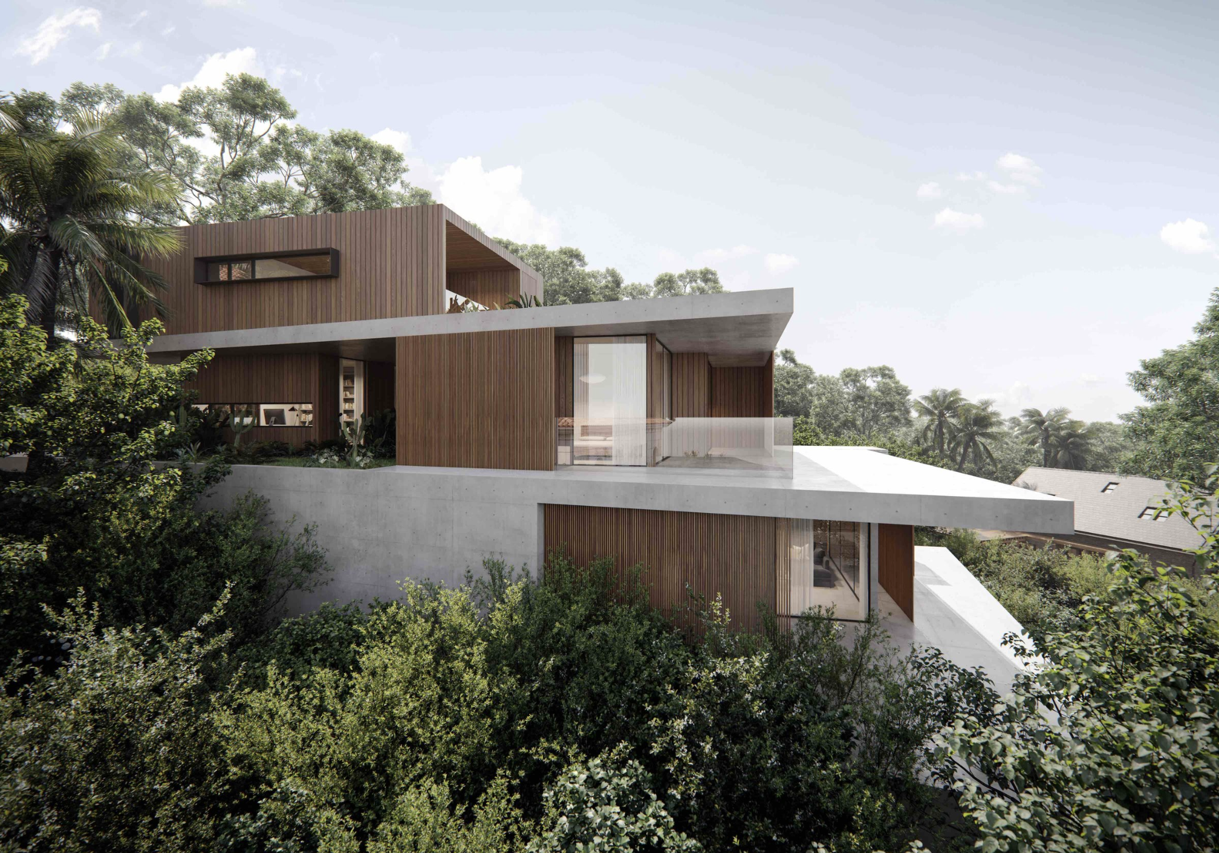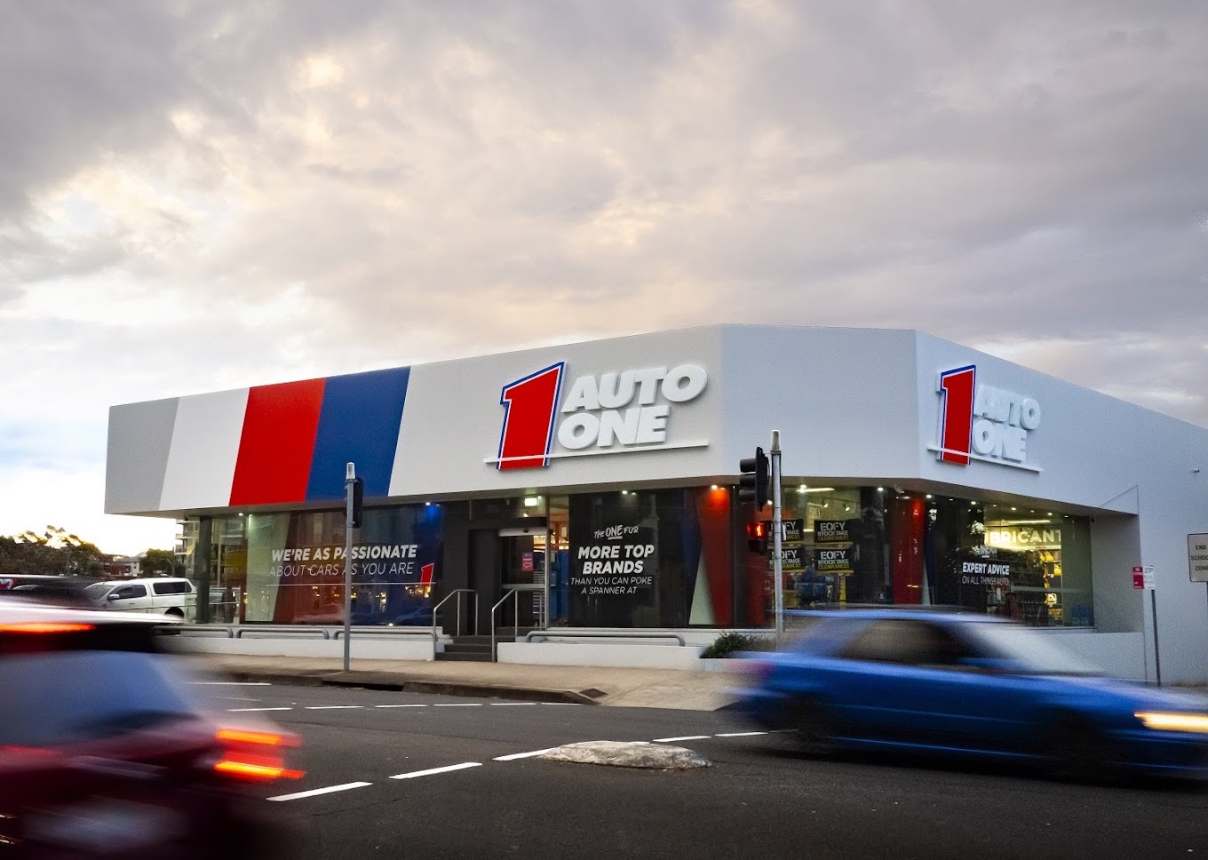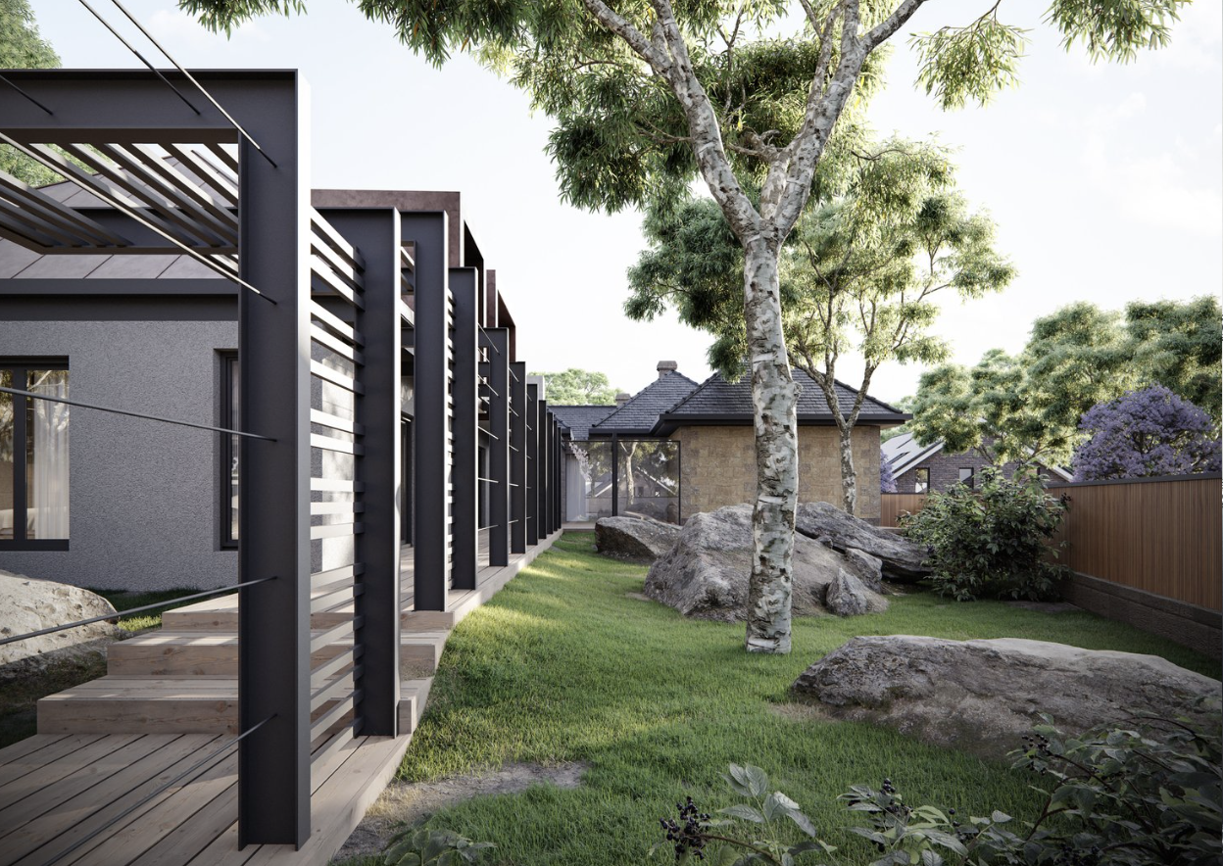
What is the difference between Secondary Dwellings and Dual Occupancies?
When it comes to expanding residential properties in New South Wales (NSW), two popular options are secondary dwellings (often referred to as granny flats) and
Home / Commercial Change of Use: Dance Studio
Our firm solely serves clients across New South Wales. With a strong history and over 3000 successful projects completed, our team have worked extensively with local council, enhancing project success rates.

When seeking a Development Application (DA) for a commercial change of use to open a dance studio, specific requirements will apply due to the unique nature of a dance studio’s operations. The council will require various documents to assess the suitability of the site, the potential impact on surrounding properties, and compliance with planning regulations. Below is an outline of these documents, tailored to the needs of a dance studio.
The Statement of Environmental Effects (SEE) will provide an overview of how the dance studio will operate within the context of the local area. This document should detail the types of classes offered, hours of operation and expected number of students and staff. The SEE will also address potential impacts on the surrounding environment, including noise levels, traffic flow and parking availability. Additionally, it should outline any measures in place to mitigate these impacts, such as soundproofing to reduce noise or scheduling classes at staggered times to avoid congestion.
An Acoustic Report is critical for a dance studio, particularly if the facility will host music-based classes or if it’s located near residential or other noise-sensitive areas. The report will assess the anticipated noise levels from activities like music, dance instruction and movement within the studio. It will recommend strategies to minimise noise pollution, such as the use of sound-dampening materials, insulated windows or even operational limitations on music volume or studio hours. Councils will use this report to evaluate the potential noise impact on surrounding properties and ensure compliance with local noise regulations.
A Traffic and Parking Report is essential for a dance studio, which may see peaks in attendance during certain times, particularly evenings and weekends. This report will assess the effect of the studio on local traffic patterns and parking demand, taking into account the number of expected students, staff and visitors. The report should also outline how the studio will address parking requirements, including on-site or nearby parking options. Where space is limited, the report may suggest alternative transport solutions, such as public transport accessibility or designated pick-up/drop-off zones.
A Cost Summary Report will outline the expected financial investment required for the studio’s setup, including renovations, soundproofing, equipment purchases and any modifications necessary for safety compliance. This report enables the council to understand the scale of the project and determine if any additional infrastructure contributions or levies are applicable.
A Plan of Management will be crucial for illustrating the operational details of the dance studio. This plan should outline the studio’s trading hours, expected number of staff and students at various times, security protocols, and customer flow management strategies. For example, it should describe how class times will be managed to avoid crowding, as well as how foot traffic will be directed to minimise disturbance to surrounding businesses or residents. The council will look for evidence that the studio’s operations are well-organised, sensitive to local concerns, and compliant with planning regulations.
A Health and Safety Report is necessary to demonstrate that the dance studio meets the relevant safety standards for both staff and students. This includes compliance with fire safety codes, safe access and egress points, and emergency evacuation plans. The report will also cover any specific safety measures related to the physical activities of a dance studio, such as flooring designed to reduce the risk of injury, mirrors installed to prevent hazards, and equipment maintenance. This document ensures that the studio provides a safe environment for all users.
A Landscape or Outdoor Space Plan may be required if the studio includes outdoor areas for classes or events. This plan will detail the layout of any outdoor spaces, including landscaping features, fencing, lighting, and designated activity areas. It will ensure that the outdoor areas are suitable for use, safe and compliant with council requirements. Additionally, the plan should address measures to minimise noise and visual impacts on neighbouring properties, particularly if the outdoor space will be used for classes or performances.
In addition to the core documents required for most commercial change of use applications, councils may request further studies or documents based on the specific operations and location of the dance studio.
Detailed Acoustic Impact Report
If the dance studio is located near noise-sensitive areas, such as residential properties, a more detailed Acoustic Impact Report may be required. This report would take a deeper look into noise levels from amplified music, the movement of groups, and possible impacts during late-night or weekend classes. Councils may request advanced mitigation strategies, such as high-performance soundproofing or limiting certain activities to designated times.
Traffic and Pedestrian Safety Analysis
Where pedestrian safety is a concern—particularly in busy or high-traffic areas—a Traffic and Pedestrian Safety Analysis may be required. This report will assess safe access to and from the studio, especially if students need to cross busy roads or if there is limited visibility near entrances. The report might also recommend pedestrian safety enhancements, such as marked crosswalks, improved lighting, or designated waiting areas.
Signage and Branding Approval
For any exterior signage, councils may require a Signage and Branding Plan that details the size, design, lighting, and placement of proposed signs. The council will review this to ensure compliance with local signage controls, especially in heritage or residential areas where signage must be understated and harmonious with the surroundings.
Crime Prevention Through Environmental Design (CPTED) Report
If the dance studio is located in an area with potential security concerns, a CPTED Report may be required. This report will examine how the studio’s design can deter crime through elements such as lighting, secure entry points, clear sightlines, and the use of surveillance cameras where appropriate. The council will assess this report to ensure the studio provides a secure environment for students and staff.
Odour Management Plan (if applicable)
If the studio includes kitchen facilities or areas where food may be prepared or served—such as a cafe or snack bar within the studio—an Odour Management Plan may be necessary. This report will outline measures to control and minimise odours, ensuring that any food-related activities do not impact neighbouring businesses or properties.
Environmental Sustainability Report
In cases where the studio seeks to adopt sustainable practices, an Environmental Sustainability Report may be required. This document could include measures to improve energy efficiency, such as using LED lighting, installing efficient heating and cooling systems, or integrating water conservation practices. Sustainability efforts may also cover waste management, including recycling and composting.

When it comes to expanding residential properties in New South Wales (NSW), two popular options are secondary dwellings (often referred to as granny flats) and

In New South Wales (NSW), the approval requirements for tiny homes, moveable dwellings, cabins and affordable housing vary based on factors such as the type

Renovating a property in New South Wales (NSW) that is heritage-listed or located within a heritage conservation area requires careful planning to preserve its historical

Undertaking demolition work on your property in New South Wales (NSW) requires careful planning and adherence to regulatory requirements to ensure safety and compliance. Here’s

When planning to change the use of a commercial property in New South Wales (NSW), understanding the parking requirements is vital for compliance with local

When embarking on a development project, you may wonder whether you need an architect, a town planner, or both. Each professional brings unique expertise to




Guaranteed Approval. Free 30-minute Expert Consult
Our head office is based at 165 Riley St. Darlinghurst NSW 2010, Australia